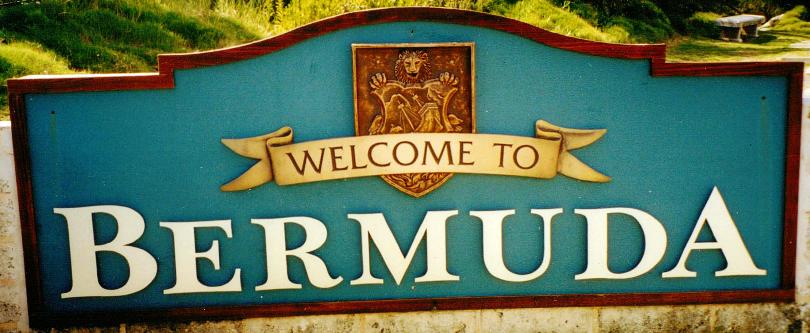
Click on graphic above to navigate the 165+ web files on this website, a regularly updated Gazetteer, an in-depth description of our island's internally self-governing British Overseas Territory 900 miles north of the Caribbean, 600 miles east of North Carolina, USA. With accommodation options, airlines, airport, actors, actresses, aviation, banks, beaches, Bermuda Dollar, Bermuda Government, Bermuda-incorporated businesses and companies including insurers and reinsurers, Bermudians, books and publications, bridges and causeway, charities, churches, citizenship by Status, City of Hamilton, commerce, communities, credit cards, cruise ships, cuisine, currency, disability accessibility, Devonshire Parish, districts, Dockyard, economy, education, employers, employment, environment, executorships, fauna, ferries, flora, former military bases, forts, gardens, geography, getting around, golf, guest houses, highways, history, historic properties, Hamilton, House of Assembly, housing, hotels, immigration, import duties, internet access, islands, laws, legal system and legislators, main roads, marriages, media, members of parliament, money, motor vehicles, municipalities, music and musicians, newcomers, newspaper, media, organizations, parks, parishes, Paget, Pembroke, performing artists, residents, pensions, political parties, postage stamps, public holidays, public transportation, railway trail, real estate, registries of aircraft and ships, religions, Royal Naval Dockyard, Sandys, senior citizens, Smith's, Somerset Village, Southampton, St. David's Island, St George's, Spanish Point, Spittal Pond, sports, taxes, telecommunications, time zone, traditions, tourism, Town of St. George, Tucker's Town, utilities, water sports, Warwick, weather, wildlife, work permits.
![]()
By Keith Archibald Forbes (see About Us).
In 2020 to date in Bermuda there are more than 800 heritage properties listed, of which we have endeavored to list some of the most prominent or interesting. Some are owned by the Bermuda National Trust which works closely with the Colonial Williamsburg Foundation as Bermuda shares a rich architectural and cultural heritage with Colonial Virginia. In public buildings, more than 66 are owned by the Bermuda Government or one of its quangos. The government's Historic Buildings Advisory Committee, a department of the Ministry of the Environment, determines the buildings on the island's historic national register.
The vast majority of Bermuda's historic houses are privately owned. Some of the most significant ones are shown below. Understandably, most if not all their owners are security-conscious and many do not want their houses and photographed from the outside. Also, they have the right to prohibit any photographs being taken inside, of their furniture, contents and treasures. Which is why we show no specific mention of content. Cathedrals and churches listed are owned by their local office of their religions.
Properties come in the following categories:
Architectural interest
Historical interest
Age
Rarity
Book: Bermuda Houses. Professor John S. Humphreys, AIA. 1923. Associate Professor of the Harvard University School of Architecture. Boston, Marshall Jones. 1st edition. 181 plates. The architecture and uniqueness of many of Bermuda's domestic buildings from the 1640s. He wrote that the unique form of Bermuda architecture was one of the most charming things about Bermuda. Many prominent American architects wanted this book published and either helped finance it or pre-ordered it. Many of the homes shown in this book appear in the listing below.
![]()
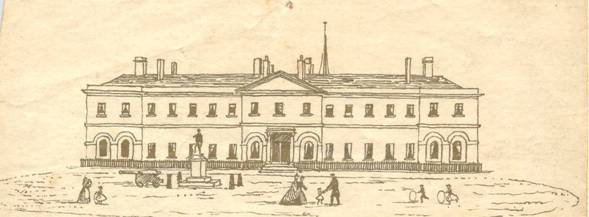 The Admiralty
House property (now long gone but photos below survive) was once the
Headquarters for the Americas and Atlantic of the Royal Navy, with an Admiral
in residence. It was a gift from the Bermuda Government to the Royal Navy
in 1814 (some say 1816).
In 1822,
following its purchase in 1814-16, the St. John's Hill
property, bought by the government for £3,000 and made over as a gift
to the Crown, was renamed Admiralty House. The Royal Navy was then a
major employer in Bermuda.
The Admiralty
House property (now long gone but photos below survive) was once the
Headquarters for the Americas and Atlantic of the Royal Navy, with an Admiral
in residence. It was a gift from the Bermuda Government to the Royal Navy
in 1814 (some say 1816).
In 1822,
following its purchase in 1814-16, the St. John's Hill
property, bought by the government for £3,000 and made over as a gift
to the Crown, was renamed Admiralty House. The Royal Navy was then a
major employer in Bermuda.
From 1822 to the early 1950s a Royal Navy Admiral lived here, complete with staff as Bermuda was the headquarters of a Royal Navy fleet that stretched from the Caribbean 1,000 miles to the south and southwest, South Atlantic and north to Canada. The resident Admiral was second only to the Governor in national importance and this building, seen on the right in its heyday, was second only to Government House in grandeur, size and social stature. After World War 1, during the time of Admiral Morgan Singer, RN, the house had about eight staff from the Royal Navy's lower ranks, plus a housekeeper. The property very busy during World War 2 as a Royal Navy signal center. Its Naval Intelligence staff encoded and decoded messages from convoys sailing between the United Kingdom and the USA, and ships torpedoed at sea by German submarines and needing rescue services provided by the Royal Navy from Bermuda. They also sent signals directing attacking aircraft to proceed to where U boats were sighted. The property was handed back more than 150 years later. After the Royal Navy left the Island in 1951 the property was given back to the Bermuda Government, the primary Admiralty House building was abandoned and later demolished, leaving only the ballroom behind. In the 1960s, the property served as the office, Signals facility and firing range of the Bermuda Regiment. Today, all that's left of the building that once housed the Admiral and considerable office staff is the old Ballroom, now a community center. In 2014 a combined effort from the Department of Parks and volunteers from Digicel began restoration of the abandoned Admiralty House ballroom that had fallen into acute disrepair and cleared overgrown vegetation from the property, one of Bermuda's treasures, once a popular locale for meetings and weddings. But graceful old lawns, trees, shrubs in the garden in front of the Ballroom, live on from yesteryear.
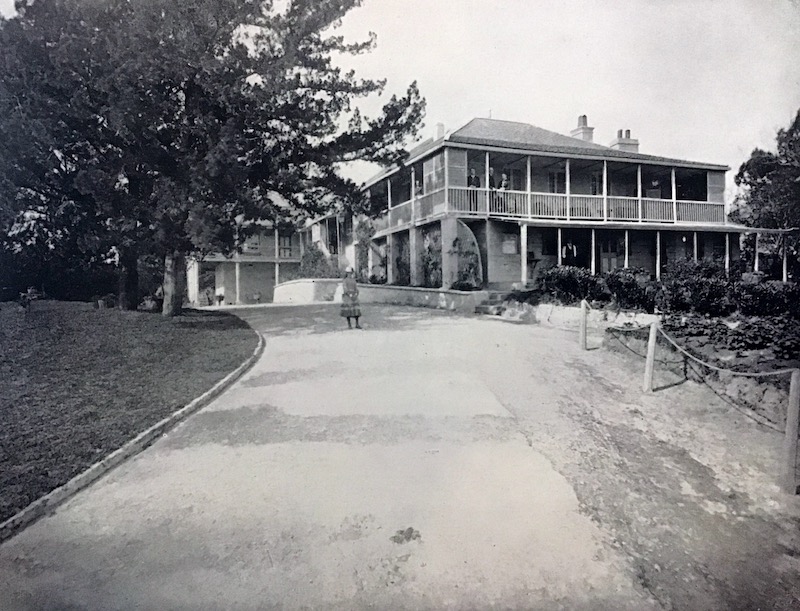
![]()
City of Hamilton, Church Street. This impressive and very British-looking building was commissioned from and designed by a prominent Edinburgh-born architect. It was finally completed in 1905 in the Gothic Revival style. Most of the building was constructed from Bermuda limestone, but it also showcases custard-yellow Caen stone aspects imported from France. Inside are stained glass, arches, and a wall behind the altar with impressive sculptures. Those able enough can climb the 155 steps to the top of the cathedral’s tower, from which there are superb views of the city and island, Great Sound and Royal Naval Dockyard. The city's tallest building. Bermuda's building code prohibits any buildings higher than this cathedral.
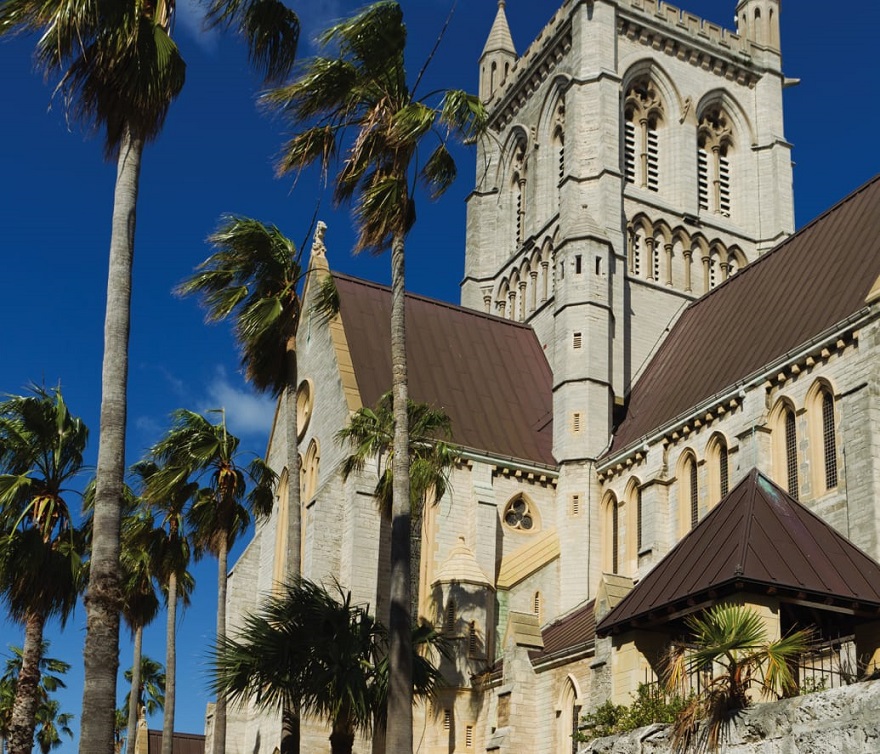
![]()
House with cottage, South Road, Paget. A classic and historic private Bermudian home, original part of which was built in 1700, 5-10 minutes (depending on traffic) from the centre of the City of Hamilton, with wood floors, fireplaces, tray ceilings and old fashioned verandahs that overlook both the South Shore and Hamilton Harbour. The main floor of the house consists of double living rooms with fireplaces, formal dining room, large modern kitchen with breakfast area, three bedrooms, and an exquisite master suite (including dressing room and home office). The lower floor has a separate apartment suite, a media room, billiards room, study, three further bedrooms, a bathroom, a wine cellar, a gym and a large laundry. Has been updated with alarm system, modern communications system and air conditioning.
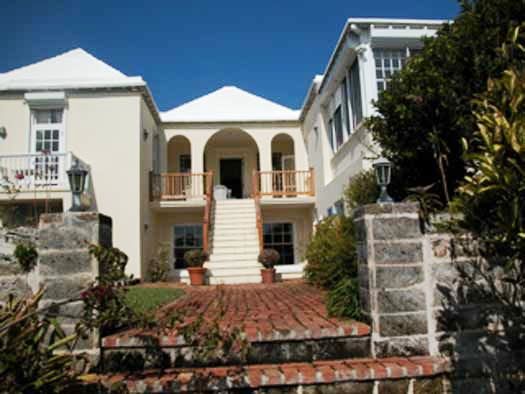
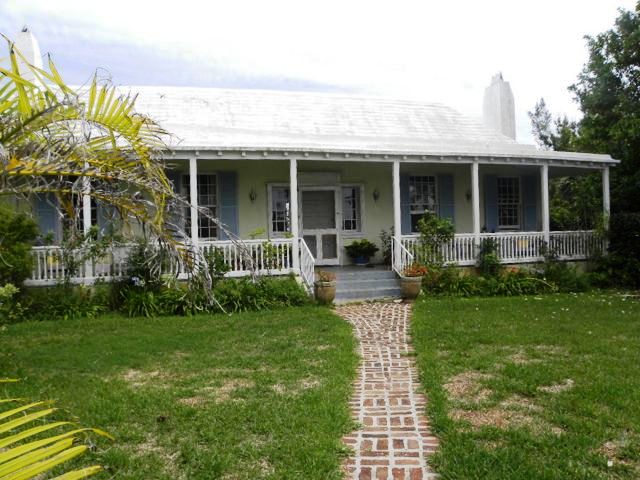
![]()
Town of St. George. Built in 1791, originally known as Hillcrest, lovingly restored by former owners Faith Bridges and Neil Moncrieff in 2015, this iconic property is located on a half-acre lot in the town of St George’s, a Unesco designated historic site. The 19th century poet Tom Moore is said to have stayed at the Inn - then likely under the name of Hillcrest - and penned his poem Odes to Nea there. The property was the American Consul’s residence in Bermuda during the US Civil War. With manicured gardens including a Bermuda moongate and stunning St George’s Harbour views from wraparound upper-floor balconies. The property was quire recently listed for sale at $2,995,000. In 2003, the property was one of a handful on the island considered for restoration as part of the PBS series This Old House.
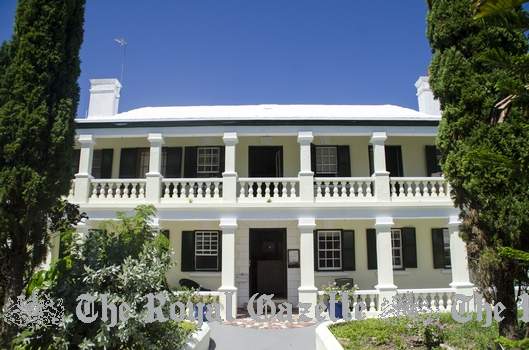
![]()
4 Blockade Alley, Town of St. George. Originally called Lough House. Name was changed in the 20th century. Won the 2003 Bermuda In Bloom best Garden in the Parish Award. A privately-owned, not open to the general public, historic house in the Town of St. George built by one of the town's most prominent 18th-century citizens. He was the Honorable Dr. George Forbes, originally from Strathdon, Aberdeenshire, west of Aberdeen, in Scotland. Born there in 1705 probably on or about 22 August (baptized on 24 August) in 1734 he earned a medical degree from the University of Aberdeen, specializing in "phisick and surgery." He emigrated to Bermuda shortly after his graduation, as a medical doctor. He brought with him recommendations from his relatives Lord Forbes, the Duchess of Gordon and his kinsman, Lord Gordon, Sir Arthur Forbes and Sir Duncan Forbes. In Bermuda, he fell in love with and married Mary Jones, daughter of Francis Jones, a prominent local merchant, councilor, militia general and frequently Bermuda's President (leading legislator, president of the legislative counsel). He became renowned throughout Bermuda for his decency and humanity. He pioneered smallpox inoculation in Bermuda and saved many lives. He was the personal doctor of Governor William Popple and became a councilor, vestryman, Justice of the Peace in 1763, briefly Chief Justice in 1749 and, like his father-in-law, President of the Council, member of the Executive Council of the Bermuda Government. In 1759 he was made the Honorable George Forbes. He purchased Paget Island - then called Paget Ford Island and 36.35 acres - in St. George's Parish for sixty pounds sterling. There is a large tomb in his honor on the left, shortly after you enter the ancient church of St. Peter's in the old town of St. George. His first child was Francis - born at Brackish Pond, Devonshire, Bermuda. Others, including James, William and Thomas, were born in the old town above. Two sons, Francis and Robert, were sent to medical school in Edinburgh and two others, William and Thomas, left Bermuda and became merchants in St. Kitt's, West Indies. James did not succeed as a merchant in Georgetown, now Guyana, and Charlestown, South Carolina, and returned to Bermuda. Dr. Francis Forbes married Mary Tucker of Bermuda and had a son, also Francis who began in legal career in Bermuda, was the Arrorney General, later Chief Justice in Canada, and knighted for his services to the legal profession as Sir Francis Forbes was transferred by the British Government to Australia as Chief Justice of New South Wales, lived in Sydney and died there. His descendants today include Forbes family members of Sydney, Bermuda, Scotland, England, South Africa and Forbes wineries in Victoria, Australia. Some time later, the house passed to a member of the Lough family which descended from the Forbes family of Bermuda. During the American Civil War it was leased by the Confederate military agent in Bermuda, Major Norman Stuart Walker, and his family. Lough House was where a son of Major and Mrs Walker was born on June 15, 1863, and at the special request of Mrs. Walker, a Confederate flag was ceremoniously draped over her lying-in bed. Later, it had various owners including F. C. Outerbridge and at one point was subdivided. Now owned by a member of the Hayward family originally from St. David's.
![]()
11 Cobbs Hill Road, Paget Parish. Private property, not open to the public. One of several substantial houses built on the hills of Paget in the late 18th and early 19th centuries. A curving drive leads up to the house, imposing in its size a symmetry and surrounded by almost three acres of land. The wide two-storey verandahs are reminiscent of West Indian plantation houses which Francis Albuoy, who built Belair, encountered on his travels south through the islands to Demerara in British Guiana (now Guyana) in South America where he had a trading business in the early 1800s. The front door, beneath an elegant fanlight, is surrounded by stone quoining. Across the threshold, circles of thick glass are embedded in the floor allowing light into the quarters below where slaves once lived. Beyond the house are the old stables and a guest cottage.
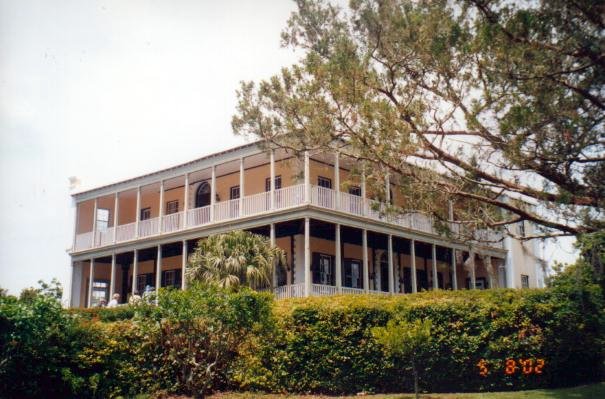
Photograph by Keith A. Forbes, exclusively for Bermuda Online.
![]()
Belfield Estate, Cambridge Road, Near Somerset Long Bay, Somerset. Historic 5 bedroom 4 bathroom manor-like home with separate cottage, Bermuda stone and cedar framed 300+ years old, believed to have been constructed in 1789. With more than two acres of property including fruit trees bordered by nature reserves including a beach. Recently remodeled home known for its role in the rediscovery of The Belfield Bermuda Mystery Red Rose. Rented privately in its entirely including cottage as a vacation home for more than $750 a day.
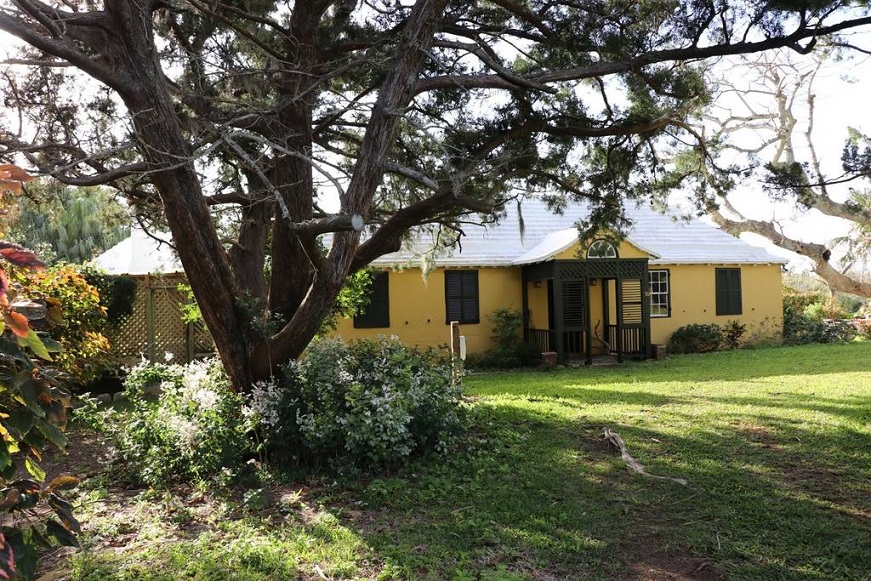
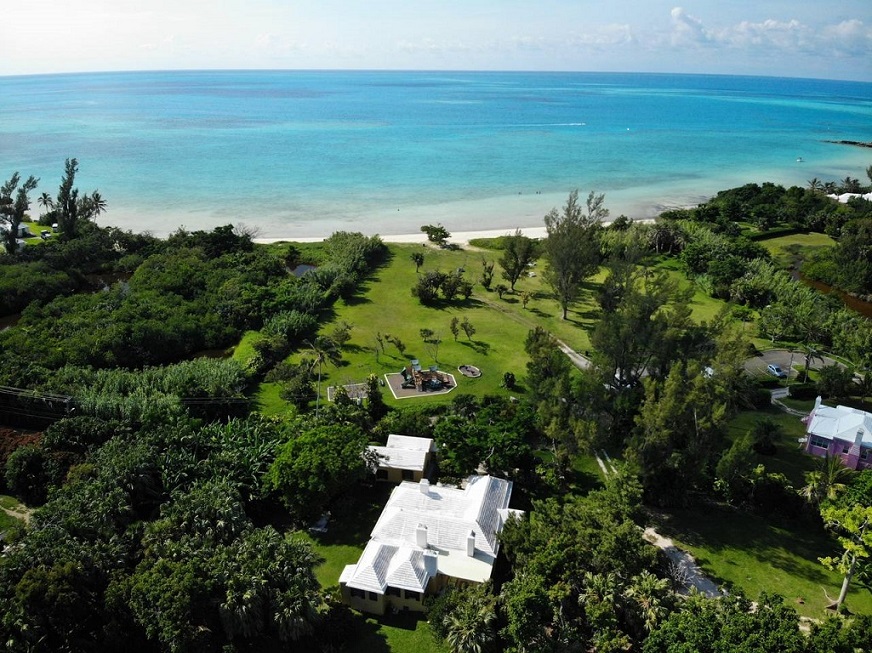
Above, Belfield and cottage, near part of Somerset Long Bay beach
![]()
6 Bellvue Drive, Paget Parish PG06. An historic estate in Bermuda, built in the 1800s, Once home to the famous American playwright Eugene O'Neill, who produced many scripts during his time in Bermuda. An elegant 5 bedroom, 5.5 bathroom home. Extensively renovated in recent years. With a newly finished sweeping driveway to a large roundabout. The foyer has a grand staircase, the ground floor flows into a large kitchen, dining room, library, study, and multiple living rooms, all of which surround a sizeable covered verandah overlooking the South Shore. 5 bedrooms and 3 bathrooms are located on the upper floor, with 3 bedrooms showcasing wood burning fireplaces. Traditional Bermuda cedar verandahs extend to the north of the property on both floors and allow for soaring views across Hamilton Harbour. To the rear of the property, rolling manicured grounds flow towards the private pool, tennis court, and views of the South Shore. Flanking the residence on either side are two cottages, both with two additional bedrooms, and one with a kitchen and living room. The grounds also feature a storage building and large garage. The property has right of access to the private Grape Bay Beach., one of Bermuda's best beaches.
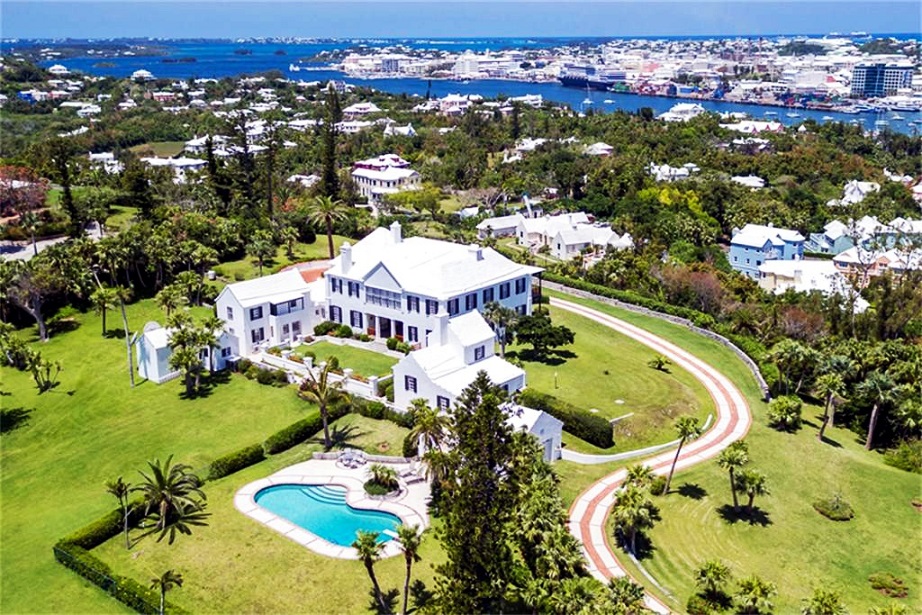
![]()
Paget. Privately owned, an historic, gracious large house. At one time, Ethel Gosling ran Bloomfield as a guest house for a few years. The Nelmes family sold Bloomfield to the Gosling’s in the 1860s and moved across the way to the Deanery, which overlooks the Bloomfield estate. From here, it was said, the Nelmes daughters used to gaze back with longing at the lushness and beauty of Bloomfield. Mal and Mary Gosling took up residence at Bloomfield 22 years ago and their family continue to occupy it.
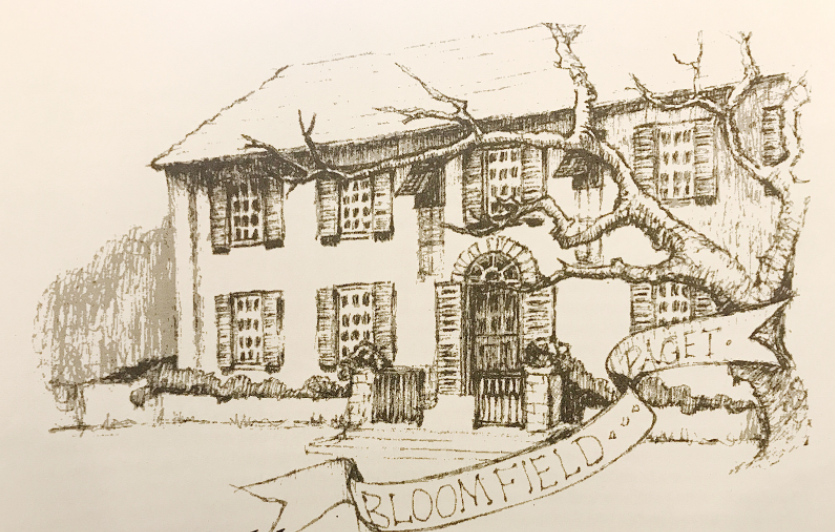
![]()
1 Bridge street. Behind King's Square, St. George's. The house that stands today is a circa 1700 mansion, one of the earliest in the area, once near a bridge across a creek from the sea to a marsh. The original building which the present house replaced was a timber-frame house erected by planter and shoemaker Roger Bailey, whose father arrived in Bermuda before 1623. The present house was once the home of Governor Benjamin Bennett in the early 18th century and later the American-born Revolutionary War Loyalist and privateer Hon. Bridger Goodrich and his wife Elizabeth. He purchased Bridge House for US$1,000 cash and prizes he amassed from capture by his Bermuda-built privateering vessels and their commanders of a large number of American ships during the Revolutionary War, after his American home and lands were confiscated by their local authorities. His ships blockaded Chesapeake Bay, much to the consternation of Thomas Jefferson and others. Goodrich was appointed to the local Legislature, hence his Honorable title. There's an ornate Memorial to him in nearby St. Peter's Church. His exploits are written about in full in the 2012 book "The Prince of Privateers. Bridger Goodrich and his Family in America, Bermuda and Britain 1775-1825" by Nick Hartley. Later, the house ownership passed from Bridger Goodrich to Edward Goodrich. The house today, after many subsequent owners and most recently the Bermuda National Trust (BNT), the present owner, has the Bridge House Apartment, an office and artist's studio. Both the main house and rented apartment received sensitive but significant BNT upgrades in 2013-2014.
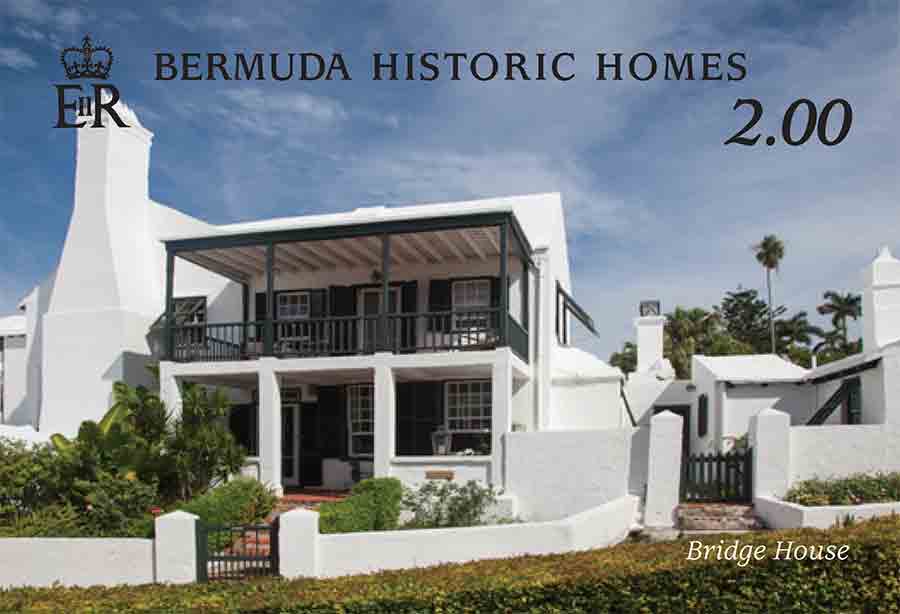
![]()
Details to follow.
![]()
7 Savannah Road, Hamilton Parish, CR01. Historic private home of charm and character. Has a brick pathway to the entryway which was once a 300 year old cottage that now makes up the foyer of this spacious 3,000 square foot home. Featuring 5 bedrooms and 3.5 bathrooms, this two-story residence has been renovated with an abundance of modern improvements. A large living room seamlessly flows through to the dining room and into the open plan gourmet kitchen with granite counter tops, an island, new stainless steel appliances, and a breakfast nook. The layout has new French doors opening to a sizeable 288 square foot covered porch overlooking the ocean. The lower level also features a laundry and powder room, as well as a guest bedroom with an en suite bathroom. On the second floor are four large bedrooms with soaring ceilings and a cozy office. The master bedroom is significant in scale with an en suite bathroom, walk-in closet and doors leading out to another private 288 square foot covered patio with unparalleled water views to Dockyard. Has remarkable mature grounds, this property is an ideal family home offering quaint touches of a traditional Bermuda cottage with contemporary improvements 15 minute drive to town via North Shore and walking distance to the Railway Trail, grocers and playground.
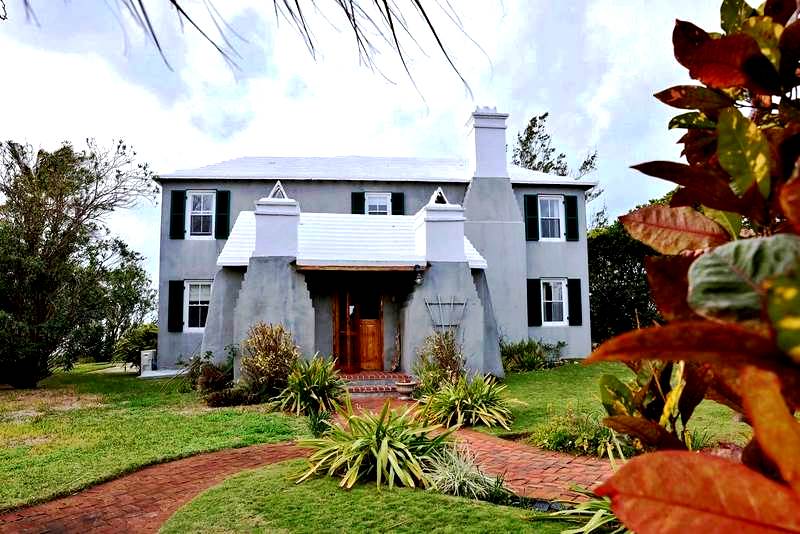
![]()
Callan Glen
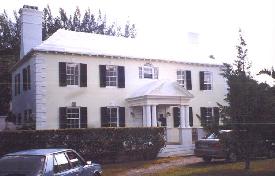 194 North Shore Road,
Hamilton Parish CR 04. Built by Claude William McCallan and named as such partly because he was a
"son of" Callan as the Scots name indicates. He was born on September
4, 1765, in Ayr, Scotland, the son of William and Jean McCallan. At the age of
21, by then having been trained as a young ship designer, he was shipwrecked on
Bermuda's north reefs in 1786 and rescued with his shipbuilding tools by a local
fisherman, Daniel Seon. McCallan never left Bermuda. Instead he selected a local
bride, Lucy Burrows Mercer, and erected this home, of Georgian design, in 1799
to 1800 (a front porch was added in the 20th century). McCallan’s
ability to draw plans for a ship on paper and his aptitude for design allowed
him to prosper in the colony. Before his arrival, Bermudians used small-scale
models, carefully carved from cedar, as guides for building their vessels.
He began a whole dynasty in Bermuda. This Callan Glen property once owned a
great deal of land east, south and west of it, including what are now the since
long-sold nearby streets called Callan Glen Drive and Callan Glen Rise, both of
which took their name from the house. A son was Claude Thompson
McCallan who also once owned an old Bermuda home called Edgewater in the west of
the old town of St. George,
facing St. George's Harbor. He also owned and operated McCallan's Wharf, a
little west of Penno's Wharf, nearby. He enlarged and operated the wharf as a
ship watering and Victualling business during the American Civil War. He was one
of the main suppliers of essential ships chandlers and related services to Clyde-built
and other British ships from Liverpool, England to
Confederate ports via Bermuda during the 1860-64 blockade running heyday. Callan
Glen remained in the McCallan family for 110 years, until
about 1910.
The McCallans of
Bermuda include an author who first
came to local fame in the 1950s. Since then, it has had various owners. They include a
1949-1955 Governor of
Bermuda, Lieutenant General Sir Alexander Hood, after his Governorship,
then Geraldine Rose Crockwell Crockwell-Sequeros in 1976, then Mr. and Mrs.
Robert Dwinnell, others
subsequently. Photo
by this author
194 North Shore Road,
Hamilton Parish CR 04. Built by Claude William McCallan and named as such partly because he was a
"son of" Callan as the Scots name indicates. He was born on September
4, 1765, in Ayr, Scotland, the son of William and Jean McCallan. At the age of
21, by then having been trained as a young ship designer, he was shipwrecked on
Bermuda's north reefs in 1786 and rescued with his shipbuilding tools by a local
fisherman, Daniel Seon. McCallan never left Bermuda. Instead he selected a local
bride, Lucy Burrows Mercer, and erected this home, of Georgian design, in 1799
to 1800 (a front porch was added in the 20th century). McCallan’s
ability to draw plans for a ship on paper and his aptitude for design allowed
him to prosper in the colony. Before his arrival, Bermudians used small-scale
models, carefully carved from cedar, as guides for building their vessels.
He began a whole dynasty in Bermuda. This Callan Glen property once owned a
great deal of land east, south and west of it, including what are now the since
long-sold nearby streets called Callan Glen Drive and Callan Glen Rise, both of
which took their name from the house. A son was Claude Thompson
McCallan who also once owned an old Bermuda home called Edgewater in the west of
the old town of St. George,
facing St. George's Harbor. He also owned and operated McCallan's Wharf, a
little west of Penno's Wharf, nearby. He enlarged and operated the wharf as a
ship watering and Victualling business during the American Civil War. He was one
of the main suppliers of essential ships chandlers and related services to Clyde-built
and other British ships from Liverpool, England to
Confederate ports via Bermuda during the 1860-64 blockade running heyday. Callan
Glen remained in the McCallan family for 110 years, until
about 1910.
The McCallans of
Bermuda include an author who first
came to local fame in the 1950s. Since then, it has had various owners. They include a
1949-1955 Governor of
Bermuda, Lieutenant General Sir Alexander Hood, after his Governorship,
then Geraldine Rose Crockwell Crockwell-Sequeros in 1976, then Mr. and Mrs.
Robert Dwinnell, others
subsequently. Photo
by this author
![]()
8 Cambridge Road, Sandys Parish MA 02. Historic Bermuda house dating back to the late 1789. So-called by a local family that had two sons, one sent to Cambridge University and the other to Oxford University in England, and built two properties not far from each other, each named after the universities. Nestled into a large estate with access to the tranquil warm waters of the bay at Cambridge Beach, is this stunning 7 bedroom, 5 1/2 bathroom house. Comfortably decorated and renovated with all the modern conveniences, the gracious old Bermuda home provides a wonderful venue for a family reunion, or a getaway for friends who want to enjoy a tropical setting with secret paths down to the beach, hammocks and quiet flower filled gardens. Cambridge Beach is a 2 minute walk from the main house using a path that travels under trellises of Bermudian flowers and lovely cultivated gardens. Each bedroom has a double or larger bed, and bathrooms are newly updated. The kitchen offers an oversized 6 burner stove and oven, large BBQ, large fridge, and all the kitchen equipment for a gourmet meal. Dine on the large teak table in the back garden, or set the table for 12 or more on the front verandah and enjoy a candle lit evening with family and friends. The entrance, living room and dining room all have antique cedar beam floors hearkening back to the days when the house was the original Cambridge Hotel. (Nearby is the more recently built Bermuda cottage colony known as Cambridge Beaches). The long and cozy west end of the veranda offers a welcome respite from the sun and the perfect place to catch the cool breezes. Privately owned, now rented out to affluent visitors seeking a family holiday.
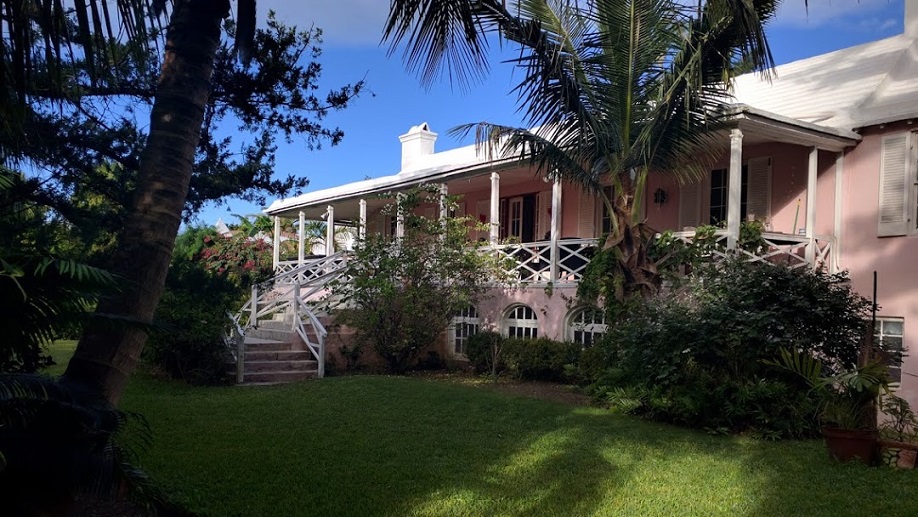
![]()
Off South and Middle Roads, Paget Parish. Owned by the Bermuda Government. Official residence of Bermuda's Premier but used for state functions only. Chiefly of interest for its house, front garden and vegetable garden behind it. With a panoramic view of the South Shore, it stands on grounds open to the public during daylight hours. The house itself is open to the public on certain days. Admission is free. An historic house in typical Bermudian architecture, the official residence of the Premier of Bermuda, although not lived in by him (the Bermuda Government pays for him to live elsewhere). It was first built in the early 1700's. Francis Jones, eldest son of Colonel Thomas Jones of Paget Parish, purchased it and lived there until his death on September 12, 1796 from yellow fever. William Durham acquired it in 1810, but sold it to the Hon. Henry James Tucker in 1823. He was Mayor of the City of Hamilton from 1851 to 1870. He began to produce arrowroot on a large scale in a factory at the back of the house. He initiated the appearance the property has today. The verandah, porch and bow windows in the dining room and drawing room were probably by his son Thomas Fowle Jauncey Tucker, a bachelor who became well known. He continued the mercantile business and arrowroot factory. The Tucker Arrowroot Trade Mark was a guarantee of genuineness in Great Britain and the USA. Thomas Tucker died at Camden on January 24, 1892, without a will.
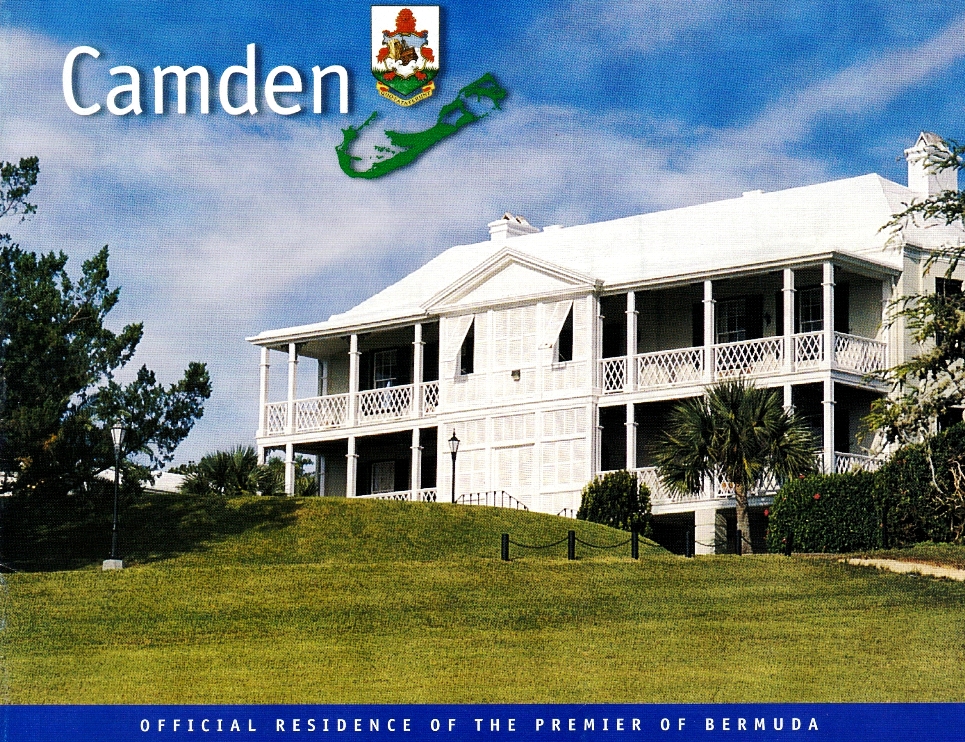
The property passed to Boswell Tucker in London, England. In October, 1894, Camden and 23 acres of land were sold to Alexander Ewing Tucker for 3,500 pounds sterling, at the same time he purchased the land on the other side of the South Road for l,100 pounds sterling. He, his wife Violet and his two sisters Mary and Kate, were the last Tuckers at Camden. Alexander died on August 10, 1934. Violet continued to reside there until her death in 1965. The property then passed to Alexander's cousins, Sir Henry Tucker and his brother Noel Tucker. They sold it to the Bermuda Government as an extension to the Botanical Gardens.
In the front hall are the cedar staircase, a freehand blown glass hall light and Bermuda cedar chest with cabriole legs (circa 1750), one of the many items on permanent loan from the Bermuda National Trust. The carved cedar paneling in the dining room and the entrance hall, and the furniture in the dining room, were by the cabinet maker Jackson during the mid 1800's. They took about 30 years to complete. The door and window surrounds and ceiling molding are trimmed with a motif known technically as quarter sawn "egg and thread" turnings. The design is repeated in the dining room chairs and the large 3 tiered side table.
The panels of "bird's eye" cedar, prized for its interesting grain, and the "mirror image" paneling of the doors, are also noteworthy. The dining room also shows the work of four modern Bermudian craftsmen. George Trott made the table. Edward Cross turned twenty four cedar serving plates. Fred Phillips reproduced four additional chairs. Bob Patterson did the "egg and thread" design on the elegant cedar trolley. The William and Mary cushion molded mirror (circa 1680) over the fireplace reflects the central brass chandelier which, with the wall sconces, provides the only source of light for formal candlelit dinners hosted by the Premier.
Bermuda plates depict endemic flowers, part of a limited edition series produced for the local firm of A. S. Cooper and Sons Ltd. by Coalport. At the top of the stairs hang portraits of five former Premiers of Bermuda. The Honorable Sir Henry Tucker and Honorable Sir John Sharpe were painted by Anthony Harper, the Honorable Sir Edward Richards and Honorable Sir David Gibbons by prominent British, Bermuda based, artist Sam Morse-Brown and the Honorable Sir John Swan by R. Samimi. There is a carved walnut Italian Renaissance chest (circa 1650) on the landing. The drawing room is lit by a great Waterford crystal chandelier. The inlaid Sheraton console table (circa 1790) is a fine piece and the cedar chest (circa 1750) is unusual for its small size and lower drawer.
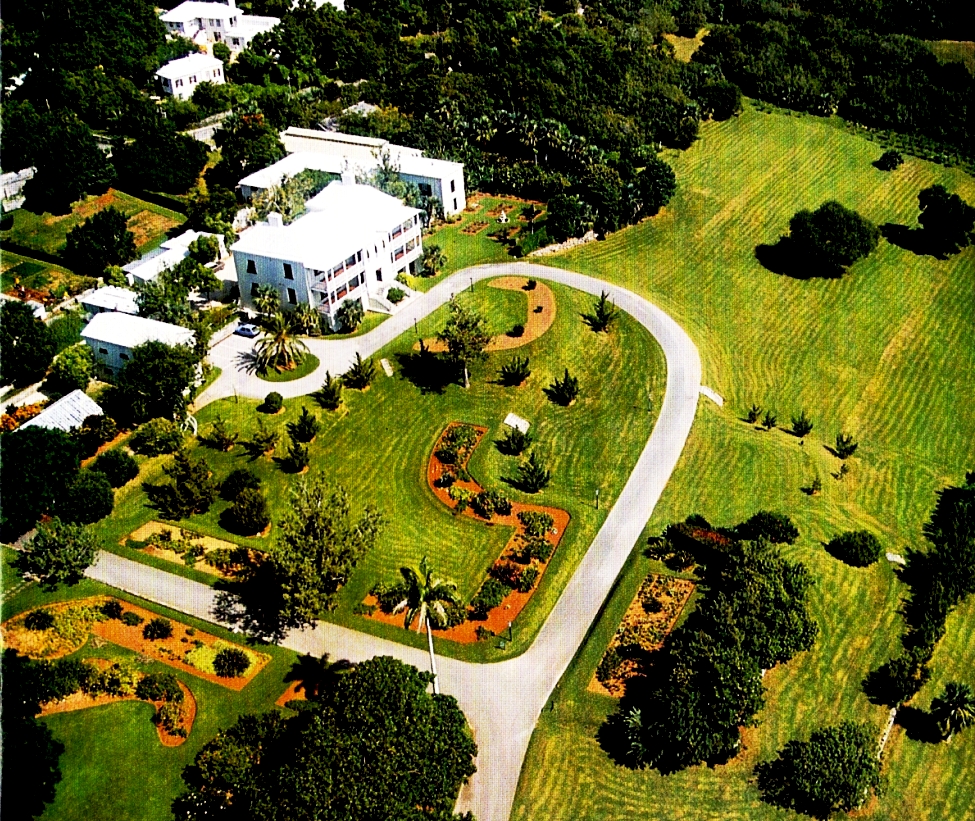
Camden, (1) from the ground and (2) an aerial view of the grounds in the Bermuda Botanical Gardens
The fireplace is in the Adam style with fluting reflecting the molding of the columns at either end of the drawing room. A large gilt Regency mirror hangs over the mantelpiece. It is a handsome example of Regency detail. The walls are decorated with water colors of old Bermuda by Augusta Russell (circa 1810), part of the collection of the late Hon. Bernard T. Gosling, on loan from the Bermuda National Trust. Beyond the drawing room is the study, fitted on one wall with cedar bookshelves. Immediately opposite the drawing room is the gallery, hung with paintings provided by the Bermuda Society of Arts. The rosewood pedestal table of the Regency period bears a large silver epergne, donated in 1864 by a grateful legislature to Alexander Ewing, a long term Speaker of the Bermuda House of Assembly. The highly ornate epergne, based on a grape and grape leaf design, was wrought in London by A. B. Savory and Sons.
Also see the mahogany Hepplewhite secretaire/bookcase (circa 1780) with a complete set of Herend hand painted porcelain plates depicting Bermuda flowers, on loan from the Bermuda National Trust. Around the gallery are occasional chairs of the Victorian period (circa 1860). It is in these two rooms that official receptions are held. Beyond the gallery is the ladies' powder or withdrawing room, decorated with water color paintings by local artist Gay Corran. Admire the silk flower arrangements.
![]()
Water Street, Town of St. George. Presently s brick warehouse but once, for many years until the 1990s. a museum of gorgeous old Bermuda carriages, of huge fascination for all with an interest in horses and carriages that with bicycles were the sole means of transportation in Bermuda for most Bermudians until 1948.
![]()
Southside Avenue, Southside, St. David's. Phone (441) 293-5960. Fax (441) 297-0329. Bermuda's oldest house. Its main purpose is to preserve the once-unique culture and history of this separate island in the Bermuda archipelago, which included farming, piloting whaling and close association many St. David's Islanders still have with American Native Indians. Home of the St. David's Historical Society. Open April to October on Tuesdays, Wednesdays, Thursdays and Saturdays 10 am-4 pm and 2nd Sunday each month 12 noon to 4 pm. Admission charge. Registered charity 506.
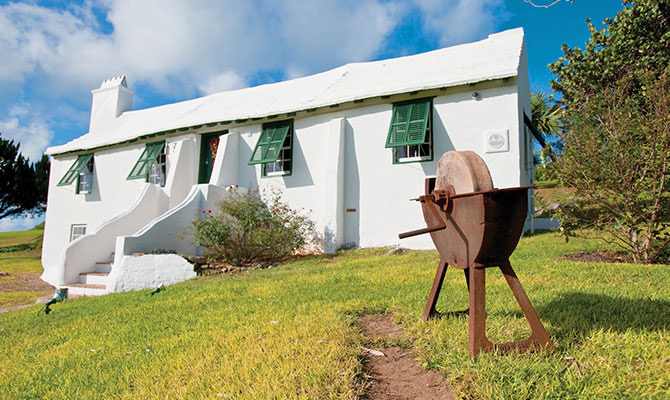
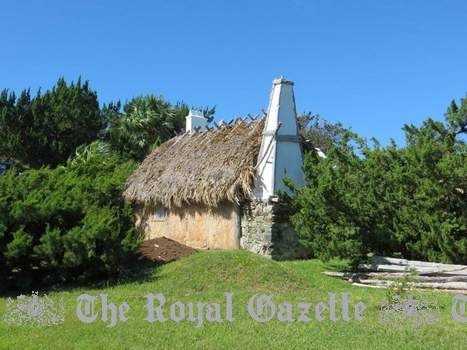
![]()
36 East Shore Road, Sandys Parish. Built in the 18th century, a 2300 square feet two bedroom property. Once home to Gladys Morrell, a founder of the Bermuda Woman Suffrage Society that campaigned for the island’s women to get the vote. One of the first properties built in Sandys. With amazing character, ambience, glorious land, fabulous water views and privacy. The main house has a covered front porch, easy access drive-in drive-out driveway [and] an abundance of parking. With it comes a separate two-bedroom, two-bathroom apartment. Both parts have water views of The Great Sound and sit on a .74-acre lot which neighbors a nature reserve. Within walking distance of ferry and bus routes and restaurants.
![]()
Sandy's Parish. An historic 1897 home.
![]()
Wilkinson Avenue, Hamilton Parish. A lovely Bermuda manor house property built in 1907 in the colonial architecture style. Its features include traditional Bermuda architecture such as a cedar staircase in the front hall. One of its early inhabitants was William Wilkinson, a crew member on-board the Eliza Barss (thus later, in the 1950s, the name of a Bermuda grocery store) that sailed from New York delivering cattle to British soldiers in Bermuda. Mr Wilkinson later became an American citizen and joined the US Coast Guard. On February 2, 2018 the United States government bought the property which had earlier served as the official home for the Consul General. The US had leased Cedarhurst for the past nine years. Cedarhurst was secured under a trust before its purchase by the US Department of State.
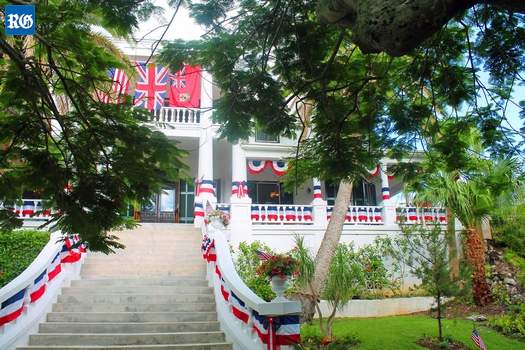
Cedarhurst, see above
![]()
City Hall
City of Hamilton. Details to follow.
![]()
Paget Parish, on a hilltop overlooking the City of Hamilton. There are several schools of thought over who built it. One says Nathaniel Butterfield did so in about 1796 with his wife Jane Dickinson from Tankfield on land she inherited. Or was it their eldest son Thomas, in about 1815? Anyway, it one of Bermuda's most magnificent private (not open to the public) homes, if not the most magnificent, historic, stately, full of Bermudian and colonial architectural features such as Bermuda cedar work, tray ceilings, a buttery, acreage, lovely garden and much more. It also has a unique history as the New World birthplace of lawn tennis as an English game. Presently owned by the widow and family of late prominent grocery chain owner Alvin Ferreira.
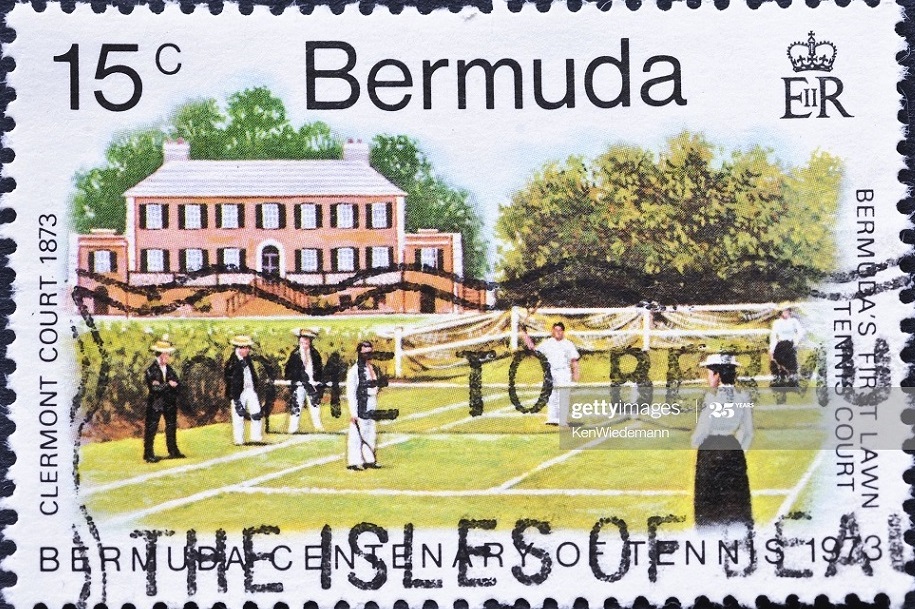
The property is the original home of tennis in both Bermuda and USA. Tennis had earlier become a pastime of British Admirals and Governors, their wives and their guests long before it became much more popular. The island's earliest private tennis courts were at Admiralty House, Spanish Point, home and command center of the resident Royal Navy Admiral, and Government House, residence of Bermuda's Governors. A British Army officer stationed in Bermuda brought the first tennis apparatus to Bermuda as a way to help reduce the boredom of a colonial posting on a very small and isolated but then militarily strategically important British colony. A Bermudian merchant friend of his then visited England in 1871 and helped to pioneer tennis as a popular local sport. Briton Thomas Middleton living in Bermuda was impressed by what he saw in England of the game of lawn tennis as a development of a much older game. Thus was tennis was exported from Britain via Bermuda to the USA. He acquired in England a set of the equipment with every intention of having his wife play it, to keep her amused and physically active. Then he changed his mind and donated the equipment to his friend, Chief Justice Sir Brownlow Gray. The latter built Bermuda's first home- based private tennis court in the grounds of his lovely manor home in Paget Parish, Claremont, overlooking Hamilton Harbor. Mary Outerbridge, born in the USA in 1852 to wealthy Bermudian parents Alexander Ewing Outerbridge and his wife who emigrated there, discovered the game at what was still her family home in Bermuda, during a visit there, when she played at Claremont. When she relocated to the USA (and later became an American citizen) she took her tennis gear with her, including racquets and a net, not without difficulty when she returned to America on board the SS Canima in 1874. But the move almost ended in failure because suspicious customs officials in New York impounded the equipment before they relented and released it. She eventually managed, with the help of her brother A. Grelius Outerbridge, to persuade the Staten Island Cricket Club to build a court on its grounds. She hosted the first national tournament in 1880, but died in 1886, aged 34, a year before America’s first championship game for women was held. The Outerbridge family left another mark on New York, courtesy of Eugenius Harvey Outerbridge, another of Mary’s brothers and the first chairman of the city’s Port Authority. His name is commemorated in the Outerbridge Crossing, which links Staten Island with Perth Amboy in New Jersey. Tennis spread throughout the USA, eventually as a national sport. All those first tennis rackets were made of laminated wood, with large heads. Davis Cup tennis was established beyond Bermuda for nearly a century before there was any Davis Cup Competition in Bermuda. Top local players battle with the Caribbean or Central America. Tennis is year round on more than 100 public and private courts, some for nights. International invitational tennis events are often in Bermuda. Tennis became a popular Bermudian sport and was promoted by businessman William Ernest Rudolf Joell, who is remembered by the W. E. R Joell Stadium in Pembroke.
![]()
Off Middle Road, Devonshire Parish, just east of Corkscrew Hill. Built in the 1800s, over 200 years old, a traditional Bermuda home, a sprawling architectural gem in three acres of land, owned by Government Estates of the Bermuda Government. In 2006 the Bermuda Government-provided home of Bermuda's then-Premier, Alex Scott. In 2005, the Government spent more than $1.5 million in renovating it, including furnishings, a sophisticated security system and a telecommunications link to the Government communications network. Earlier, Chief Justices and senior civil servants resided there. After Ewart Brown became Premier in late 2006, and decided not to move in, the sumptuous 5 bedroom property (three in the main house, two others in an adjoining apartment next to the kitchen) became empty. It also has a dining room, study and office. It was put on the market for rent in July 2007, initially for $25,000-30,000 a month, then $15,000-20,000 per month. However, it became for a while the residence of Bermuda's Deputy Governor. In May 2011 it was announced that Premier Paula Cox would make it her residence. Deputy Governor David Arkley was asked to move out (to his official residence of Montpelier not far away, earlier the home of Colonial Secretaries who were in effect Deputy Governors. Mr Arkley has been Deputy Governor since October 2009. Mr Arkley’s wife Melissa, 42, was found dead at Clifton in January 2011 and her sudden death was “one factor” for his willingness to move. He was previously reported as saying the pair had many “good memories” including watching the sun set from the veranda at Clifton. The house has impressive views overlooking Hamilton Harbour. It has a large kitchen and dining room suitable for entertaining, a spacious living room and a veranda with water views. It is also in a sought-after location, just minutes away from Hamilton. Premier Paula Cox has since moved in and the house has become the official residence of the Premier.
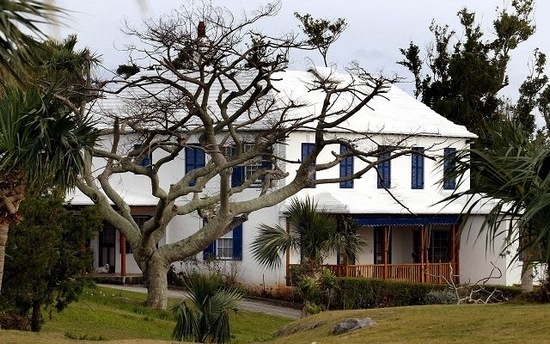
![]()
164 North Shore Road, Hamilton Parish. A graceful, 18th century 3 bedroom 3 bathroom house Grade 2 listed building on 2.379 acres likely built by Englesbe Seon who represented Hamilton Parish in the House of Assembly. Unique Bermudian architecture includes a welcoming arms staircase, cedar accents and tall ceilings. The home consist of spacious living areas off the main entry, with separate kitchen dining and living rooms. There is also a formal living room with ornate fireplace and cedar bookcases. The covered front porch is the perfect place to enjoy views of the North Shore. The craftsmanship of early Bermudians, visible in the delicate woodwork, is matched by the artistry of an earlier owner who created rooms of beautiful composition and colour and established a garden of old Bermuda roses. In addition to the main house there is a 1-bedroom and 1-bathroom apartment and storage building which houses the laundry area as well as a swimming pool. A pathway by the rose garden leads to the pool. Between 1911 and 1922, Frances Hodgson Burnett spent winters with her sister at Clifton Heights. Born in England on November 24, 1849 and died on October 29, 1924 in the USA, this American naturalized author won international renown in 1886 for her book "Little Lord Fauntleroy" before she emigrated to the USA. In 1911, her "The Secret Garden" was published and also became a global best seller. It has often been claimed, wrongly, that she wrote this book based on a garden she kept in Bailey's Bay, Hamilton Parish, Bermuda. Actually, it was a garden in England - to be specific, the walled garden at Great Maytham Hall at Rolvenden, Cranbrook, Kent - where she wrote it, with its 18 acres of parkland nearby with bluebells, daffodils and flowering trees. Some time after the book published, she visited Bermuda for the first time - and stayed. After a brief sojourn at the Princess Hotel, she rented the house "Clifton Heights" then owned by the Outerbridge family. Burnett settled in Bermuda to get away from the chronic claustrophobia of an adoring public in the USA and the winter weather of her Long Island New York home. At "Clifton Heights," she indulged in her passion for growing roses, first gained from her earlier live in Britain. She once wrote to her friends about her 762 roses: "They will bloom when New York is 70 degrees below zero and London is black with fog and slopped with mud and rain." They did. She and her sister devoted time to landscaping the three-and-one-half acre property She loved Bermuda so much she continued to reside here until her death in 1924 at the age of 75. She was buried at Roslyn Cemetery, Roslyn, New York, USA.
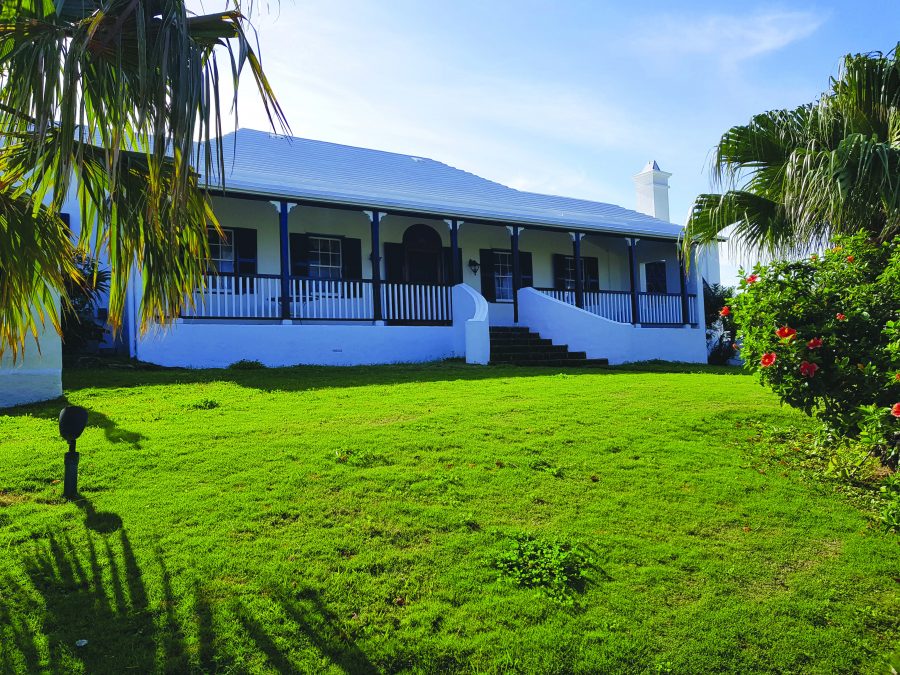
![]()
Dockyard. A historic Bermuda Government-owned property first built in 1857 by and for the Royal Navy, now a shopping mall. It is maintained by Bermuda's West End Development Company (WEDCo) quango. The upper level has 4,500 square feet of space which is divided into meeting rooms and offices. It is rented by companies.
![]()
57 Pitt's Bay Road, Pembroke. Historic (late 1800s) and elegant house, overlooking Hamilton Harbour. Combines 19th-century architecture with 21st-century conveniences. On more than an acre of manicured grounds, includes a swimming pool, two-bedroom guest cottage and modern wine cellar. With high ceilings and large windows, four bedrooms, master with ensuite bathroom and balcony overlooking the harbour, office, laundry, 2-bedroom guest cottage, one-bedroom apartment and studio. Other features include a well and generator.
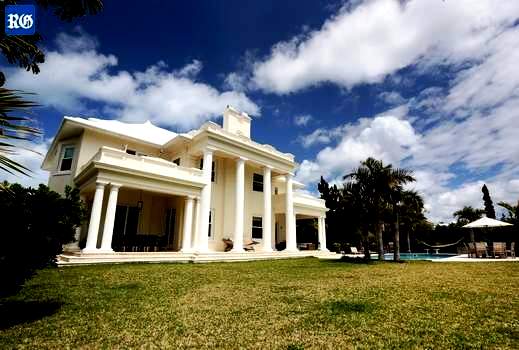
![]()
33 South Road, Devonshire Parish. An old Bermuda house and estate of about 10 acres, from which some valuable Bermuda-made cedar furniture was auctioned in early 2014. The historic listed house was built in 1773 on the site of an older house and most of the architecture is thought to date from around 1800. The Bermuda National Trust now owns it and the considerable amount of land in the estate and rents the dwelling house shown above unfurnished on a 2-year lease for several thousand dollars a month, while also leasing the agricultural land to a Bermudian farmer. Devondale was previously owned by Ms Jean Cox Spence, a member of the prominent Bermudian Watlington family, who died in 2012 aged 86. Ms Spence was the granddaughter of John Cox Watlington, who inherited the house in 1857. She and her husband had no children and her will stipulated that on her death the house, together with a bequest to help with its upkeep, would go to the National Trust. One unique item in the house is the ship's bell of SS Pollockshields, a First World War munitions ship which sank off Elbow Beach in 1915 after hitting a reef.
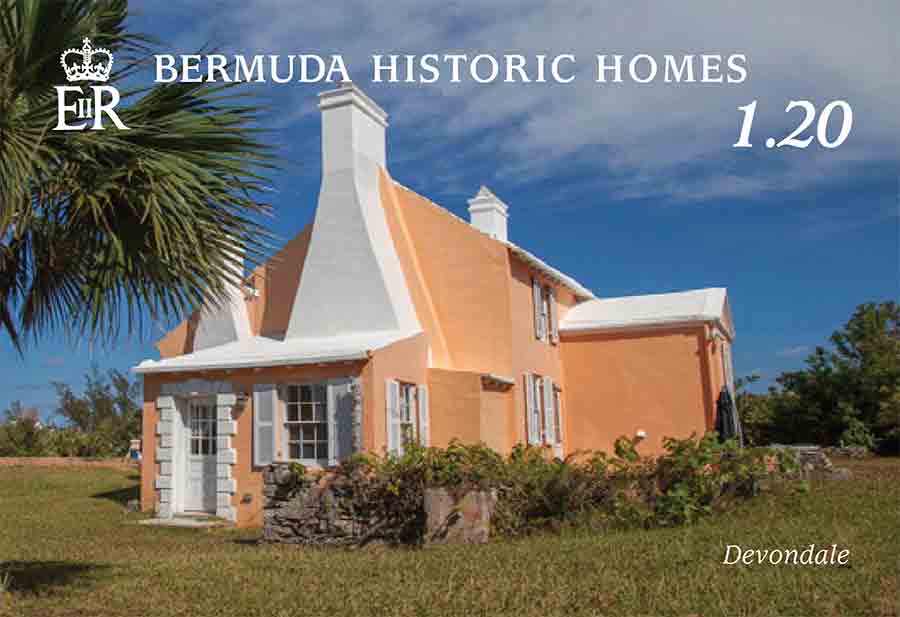
![]()
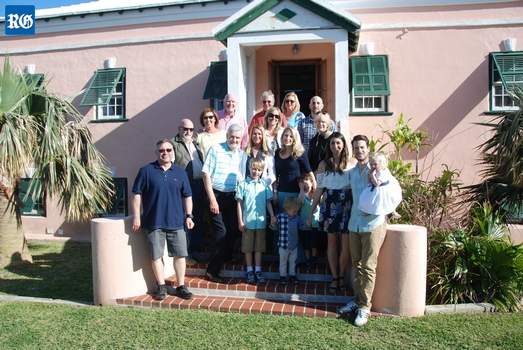 36 Wellington Street, St.
George's.. Historically important, built in 1795 by then-St. George's Mayor
Andrew Durnford, born in England in 1744, once of the British Army's Royal
Engineers based in Bermuda, as his residence.
Durnford was assigned to Bermuda from the UK with one of his specific
assignments to oversee, maintain and improve as needed or ordered the
construction work of the British Army's forts in St. George's, including Fort
Cunningham on Paget Island.
36 Wellington Street, St.
George's.. Historically important, built in 1795 by then-St. George's Mayor
Andrew Durnford, born in England in 1744, once of the British Army's Royal
Engineers based in Bermuda, as his residence.
Durnford was assigned to Bermuda from the UK with one of his specific
assignments to oversee, maintain and improve as needed or ordered the
construction work of the British Army's forts in St. George's, including Fort
Cunningham on Paget Island.
Major Andrew Durnford was the first royal engineer to begin work on the refortification of Bermuda after the American War of Independence. He built several new forts and modernized others, said Dr Harris, as well as becoming the first mayor of the historic Town of St George.
It has since been claimed, but never proved, by some of his fellow officers, that part of the funds allocated for forts were diverted to build this house. His enemies referred to this house as the Fifth Fort.
Some of his enemies called this house 'The Fifth Fort'. It is an attractive pink colored large traditional house with white slanted roof in a lush garden setting. A stairway with two support walls (welcoming arms) leads up to upper level. Durnford was not able to live there for long, he died on September 11, 1798 at this house and was buried in the grounds. His memorial is still there.
Pictured to the right are direct family descendants of Durnford recently visited his old home and walked in his footsteps more than 200 years after he died in the Olde Towne. Kim Durnford Worrall, together with her husband, Chris, their three daughters and four grandchildren travelled to Bermuda for Easter to learn more about Mrs Worrall’s great- great-great-great-grandfather Andrew Durnford.
9 York Street, St. George's.
![]()
Flatts. Smith's Parish. An imposing historic private house situated on the hill above the premises once known as the Lazy Corner Antique Shop on the village main street. Flatts was once a notorious locale for smugglers. One of the smugglers’ storerooms was discovered recently in the cellar of Fairview. It was to Fairview that the Bermuda Government, then headquartered in St. George's, went on the appearance of French privateers off the east end of the island chain. It may well have been the case then and for quite a while that Fairview served as a law-making parliament by day but welcomed law-breaking smugglers by night.
![]()
10 Governor's Alley, Town of St. George.. Historically important small residential cottage, built around 1707, much extended in the late 1700s but with original architecture. In the 1800s it was bought by Miss Fanny Zuill, who was very briefly married a Mr Fox. She spent the rest of her life here. It is now owned by the Bermuda National Trust and leased.
![]()
Southampton Princess Hotel grounds, Southampton. North of the hotel. 300 years old in 2013. A plan to demolish the Grade Two listed cottage was rejected in August 2013. It is believed to have been originally erected in the late 17th century as slave quarters. Preliminary architectural excavations at the site have suggested the building was erected sometime between 1680 and 1720, and that one or two African slaves had lived there until the 18th century. Originally a wooden structure, the building's walls were at some point reconstructed with stone, but the timber framing of the original building was retained. (While wooden buildings were common in Bermuda during the early years of the Island's settlement, extremely few of the structures have survived intact). A Special Development Order in 2009 stated the building was poorly located in a utility corridor with the hotel's sewage treatment and reverse osmosis facilities. A planning assessment of the site had found that the hotel had declined to maintain parts of the ageing building. While the western side of the building, the side visible from a nearby private estate road, has been maintained, the other side has not. The Minister concluded in 2009 that the hotel was seeking to demolish the building by neglect and an application to de-list was refused, planning documents stated. But the Historic Buildings Advisory Committee at that time recommended the building not be de-listed because of its historical value. An application was received by the Planning Department in May 2013 from West End Properties Ltd, care of Fairmont Southampton. A visit by technical officers from the Historic Building Advisory Committee found that while the cottage roof was in disrepair, there were no visible structural cracks in the walls or chimneys and that the building could be rehabilitated. However, a report by ECM Services described the building as being in extremely poor condition, and that large sections of the wooden beams had completely disintegrated. The report claimed a structural portion of the roof had collapsed and the remainder was severely distorted and ready to collapse. A letter of objection by the Bermuda National Trust (BNT) stated: "It would be a great loss for this structure to be demolished prematurely and should the application be approved, the BNT asks that there be a condition attached that the recordings of the early structure be completed and that Edward Chappell [Director of Architecture and Archaeology at Colonial Williamsburg] and Trust volunteers be allowed to access the building."
![]()
39 Harbour Road. Private house. Ideally located, situated on land stretching from Harbour Road to the waters of Turtle Cove. Originally a 1790s Georgian house, one room in depth with two rooms above. It may once have been the home of a Bermudian shipper or captain, in the 1850s. In 1910, the original house was extended on the south by a two-storey, gable-roofed wing and verandah. An American family, who bought the house in the 1920s, enclosed an end section of the verandah and later added a shed-roofed kitchen. For the past quarter of a century, the present owners, the Darlings, have blended the structures into a house full of character, charm and comfort and established gardens of great beauty. In 1981, with cedar beams salvaged by the owner from a derelict building, the shed roof of the kitchen was replaced by a traditional, open beamed ceiling beneath a pitched roof. In 1983 the owners built a glorious summerhouse using 18th century construction methods. At the same time, the grass lawn that sloped to the sea was made level. It is enclosed within sheltering limestone walls. Antique bricks traverse the walled garden to an arched gateway and the vegetable garden is planted in a quarry, protected from the northwest wind. In many other respects the house and gardens are noteworthy and quote worthy.
![]()
St. George's Parish. Historical. At the northeastern tip of the Town of St. George. First built in 1614 and later renovated in the 19th century, the compound looms a formidable stone fortress complete with tunnels, towers, a dry moat and a drawbridge. The ramparts are where British Army Bermuda-based soldiers stood to defend the area from attack or descend into the depths. Below are dungeons, rooms where munitions were stored and the soldiers’ sleeping quarters. A main exhibit displays weapons and relics from the 17th century.
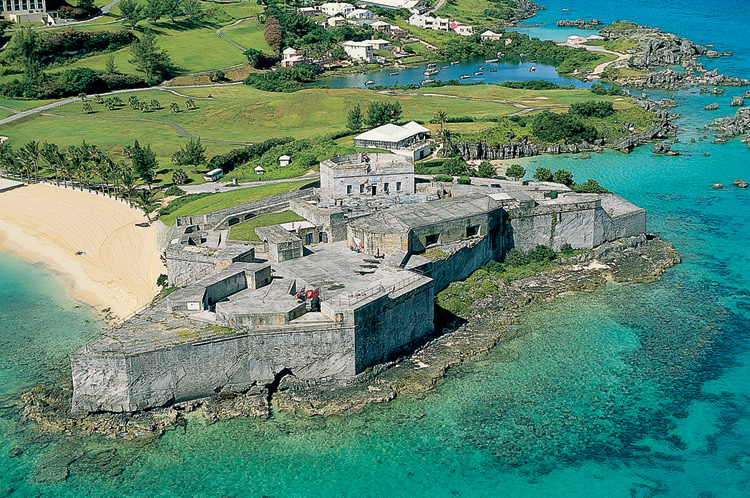
![]()
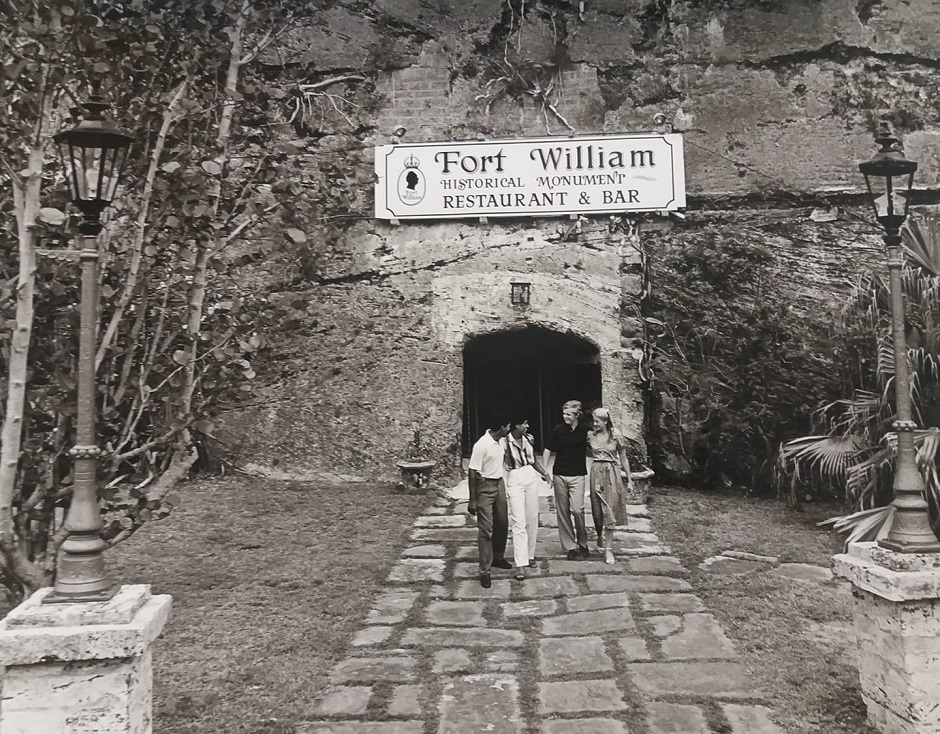
Retreat Hill, Town of St. George. Historical monument. Place from which Bermudian sympathizers of the US Revolutionary War from 1776 seized British Army gunpowder, rolled the barrels down to Tobacco Bay and had them put on American ships for transport to the infant USA. Once the key British Army gunpowder and ammunition site in all Bermuda. Deep underground, it was once linked to all the British Army forts in the St. George's town and harbour areas. Since the 1970s it has been closed to the public. Before it closed part of it had become the Gunpowder Cavern very popular restaurant, especially with the US military units then stationed at the USA's Bermuda-based Kindley Air Force Base.
![]()
1 Middle Road, Paget Parish. Historic, now a famous restaurant. In 1727 Fourways was built of native coral stone and cedar. It was commissioned by John Harvey of Harvey's Bristol Cream fame, who made it his home. It was aptly named Fourways because it spread modestly in all four directions and was enclosed within two and a half acres of walled gardens at Amen Corner, a vital crossroads in Bermuda for over 250 years. Guests attending Mr. Harvey's elegant dinner parties enjoyed lavishly cooked meals, an excellent wine cellar and - because they were forced to travel many miles by horse & carriage - they were offered overnight lodging as well. For more than two centuries this lovely Georgian home was retained as the private residence of the Harvey family and several other owners, and remained a fixture on the Island's social scene. Extensive renovations and additions were made, but the uniquely Bermudian character of the house was carefully preserved.
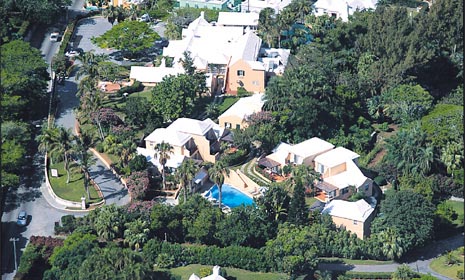
![]()
Harbour Road, Paget. Ancestral historic home of Bermuda's Sir Howard Trott, then his daughter Polly Hornberg.
![]()
32 Duke of York Street, Town of St. George. Historic premises once (centuries ago) a hotel centuries ago but no longer, open to the public, with one feature showing how the old town was a Confederate offshore supply center during the American Civil War. Built by Governor Samuel Day, the Globe Hotel dates from c. 1700. It is one of the oldest stone buildings in Bermuda. The Bermuda National Trust Museum is housed here, in this UNESCO World Heritage-listed (by Britain, not Bermuda as Bermuda is not a sovereign country) featuring a video presentation and gift shop on the main floor and permanent exhibit upstairs. The offices of the Confederate agent, Major Norman Walker, were housed here during the American Civil War (1861-1865), which makes this building appropriate site for the permanent exhibit Rogues & Runners: Bermuda and the American Civil War. The BNT's video presentation, "Bermuda: Centre of the Atlantic" features rarely-seen paintings and documents in telling the story of Bermuda and the forces which shaped her history. Building also has the BNT's The Trustworthy Gift Shop.
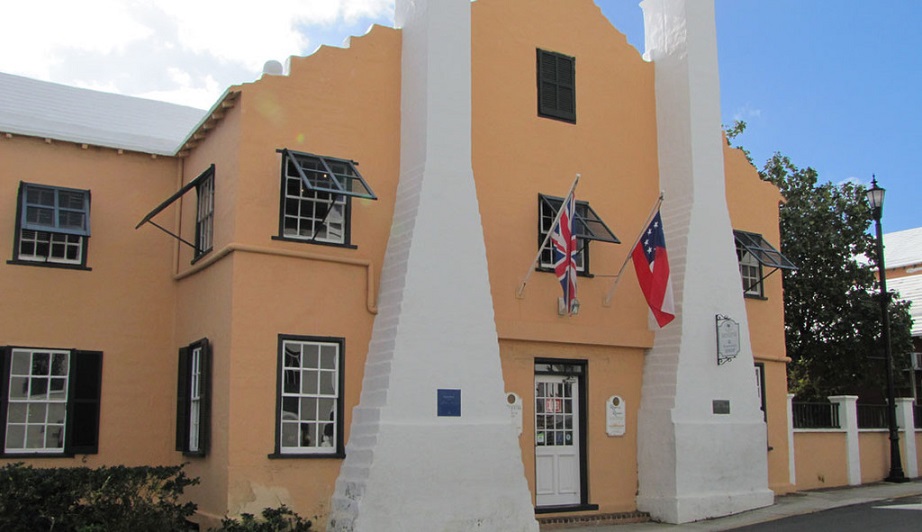
![]()
On a hill overlooking picturesque St. George's Harbour. A property in the historic Town of St. George, a World Heritage site. A (circa) 1805 two-storey Georgian-style home. The simple but elegant structure sits in a charming historic neighborhood divided by narrow cobblestone streets. There is also a small outbuilding. A recent renovation project saw the downstairs main staircase relocated, and an old galley kitchen torn out with the area expanded into a living room. A former storage area was reborn as a great room with a state-of-the-art kitchen. The new living room extends as far as the former outbuilding, and is now part of the home as a guest wing. Upstairs, the master suite was completely renovated and a new bathroom added between two smaller bedrooms for the children to share. Overall, the house has been made as hurricane-resistant as possible. In 2003, the property was publicized for restoration in the PBS series This Old House. It is the sister-property of Hillcrest and is directly south of it, owned by the same Trust.
![]()
Riddell's Bay, Warwick Parish. A rare historic 9 acre waterfront property estate complete with its own Haggis Island. Once owned by the trust of a General Motors heir. The estate dates back to 1803. The property has been subdivided. The plan from 2011 was to sell the main house and cottage and create seven lots that will each have deepwater dock access. The historic two-storey, six-bedroom main home and two-bedroom cottage is on about five acres with private Haggis Island. The estate enjoys over 450’ of prime boating waterfront on the protected waters of Riddells Bay complete with a large concrete deep-water dock, 2 boat moorings, and a 2 bedroom Cottage. The 2 storey Main house, is approximately 5,780 sq ft, of original design by famous architect Will Onions, consisting of 6 bedrooms with most situated to offer breathtaking views of The Great Sound and Riddells Bay, finished with luxurious Bermuda Cedar accents. The spacious Guest cottage enjoys privacy from the Main house fabulous water views and has been recently renovated and includes a garage and laundry room. The well-appointed grounds are lush with many types of trees such as Grape Bay, Pittosporum, Oleander, ageless Cedars as well as Frangipani. There is a proper Croquet lawn with fish ponds.
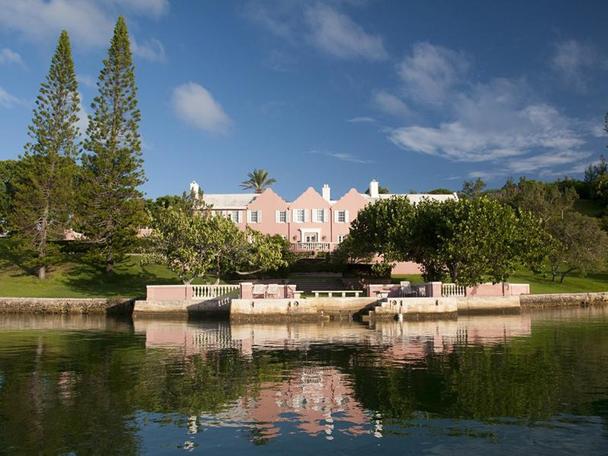
Heron's Nest
![]()
4 Between the Walls Pembroke Parish, HM06. Gracious old Bermuda home listed Grade 3 with special historic interest. 2 storey detached house within a 5 minute walk to Hamilton. Sits on approximately 1/2 an acre of private garden space consisting of downstairs; Grand Foyer, formal living room with fireplace, dining room, family room, pantry/bar, office, powder room, large eat in kitchen, mud room and a nanny/guest suite. A central elegant stairway leads upstairs to 3 large bedrooms two with adjoining Jack and Jill bathrooms, large master suite, with fireplace, bathroom and balcony. Also has very large bricked covered porch measuring 18 feet by 11 feet just off of the kitchen. Lots of storage with full attic storage access and a storage shed.
![]()
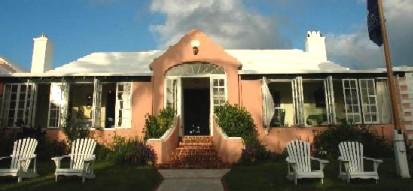 Harvey Road.
Paget. One of Bermuda's oldest historic properties and plantation estates, built
in about 1718.
Harvey Road.
Paget. One of Bermuda's oldest historic properties and plantation estates, built
in about 1718.
With superb of ocean and what was once countryside, now suburbia.. It was once owed by Middleton family. Its extensive estate once created farming, quarrying, the growing of tobacco, potatoes, Bermuda onions, Bermuda Easter Lilies.
There is a main house and cottages. The main house has distinctive Bermudian architectural features including keystone corners, knee-high cedar fireplaces and high tray ceilings.
When it was acquired by the late Alfred Blackburn Smith in the 1920s it was restored and with the cottages on the state it was run as a a high-end cottage colony hotel from 1922.
The Main House has superior rooms all with a sitting area and private bath. All the 13 cottages and suites have private gardens and ocean terraces. Now closed as a hotel, it is a favored wedding venue. The property also once had a private 9 hole golf course, also now closed. Photo shows Horizons main house.
![]()
Long Lane, Tucker's Town. On the Ordnance Survey Map, prepared in 1898 and 1899 by British Lt. A. J. Savage, this property was once a modest cottage named Mariposa. At that time, Tucker’s Town was a small, scattered community of fishermen, boat builders and farmers. In the financial boom after World War I, Furness, Withy and Co. agreed to build luxury steamships for Bermuda in return for the right to buy swathes of land in Tucker’s Town where the company would develop the Mid Ocean Club and golf course on property requisitioned from the owners. Overseeing the work force, the superintendent lived in Mariposa where he viewed the transformation of the land into green and grassy fairways where once thick cedar, fiddlewood, palmetto and sage, overgrown with jasmine, covered the hills. In the front hallway, a graceful staircase with cherry treads and an open spandrel was designed to replace an earlier one and was built by a Bermuda craftsman without the assistance of a plan on paper. Delicate watercolour botanicals attributed to Lady Ramsbottom, wife of a former Bermuda Governor, line the stair carriage. The hallway contains a lovely Irish pine chiffonier, dating from the 1860s. The floors are cherry. A view of the lovely garden is framed by the Spanish cypress woodwork of the verandah. The gardens boast mahogany, Poinciana, fig, guava, banana and olive trees as well as many species of tropical palms. Spacious rooms beneath high ceilings contain handsome oak furniture, hand-carved in Toronto in the late 1920s. The collection of art includes paintings by Bermuda’s first modernist painter, Alfred Birdsey, and 20th century Canadian artist and family friend, Hilton Hassell.
![]()
4 Penno's Drive, St. George's. A large U-shaped 2-storied building with four impressive chimneys. It was built by J. S. Hunter likely before 1791 and it remained with the Hunter family until 1918. On the eastern side a large beautiful verandah was added in 1920s. On the eastern and northern sides, note lovely 9 by 9 window panes with mouldings around. However windows at the other sides have been replaced. Inside, see huge ceiling beams, great woodwork and attractive floors. There is also a service house and bathroom in the back side. The building is presently owned by W E Meyer and Company Limited and lying mostly vacant.
![]()
3 Tanglewood Road, off Middle Road, Paget. A tall Bermuda historic landmark because of its atypical red roof, built in 1896, with elevated views over Hamilton Harbour and the Great Sound. is a grand Victorian house built in 1891 by Welshman Colonel Vulliamy and his Bermudian wife Lillian Isobel Gosling. Although it was constructed of Bermuda stone, its battlements, red tiled roof, narrow leaded windows and stepped gables are reminiscent of a British country home. Now a Bermuda grade two listed building. Reception rooms have high ceilings finished with crown mouldings, crystal chandeliers to reflect light and heavy drapes that frame oversized French doors which access the deep patios. Since 2002 renovated and remodeled into three apartments. Very stately and set in almost two acres of park-like grounds. Over the years, as a single dwelling it has had several auspicious owners and was even used during the Second World War, guarded by the Bermuda Rifle Corps to intern enemy nationals.
![]()
Lighthouse Hill, St. David's. Delisted in 2016 by the Bermuda Government but still significant. Irreparably damaged by Hurricane Gonzalo in 2014. One of Bermuda’s few remaining wooden houses and typifies this unusual style of building. Wooden houses were introduced to Bermuda from the West Indies about the turn of the 20th century and adapted well to traditional Bermuda proportions. One of several wooden homes featured in the book Wooden Houses of Bermuda by Dale Butler. The book notes the house had been repainted in several bright colours over the years. The book also describes the house as a gable-ended structure with horizontal lap-boarding on the exterior and a roof made with concrete on corrugated iron sheeting. It also notes an “architrave” around the windows where they meet the horizontal lap-boarding — a common feature in “Georgian architecture.”
![]()
9 Stowe Hill, Paget. A glorious estate, steeped in history. The 2 storey main house of 4600 square feet was built in the 1700s and has many features typical of that era: high ceilings, cedar beams and large, raised fireplaces. Subsequent owners have maintained its charm and character through the years. Sits on four acres of land. In November 2016 it was on the market for $4.2 million. The main house, built in the 1700s for Colonel Francis Jones, was built using the finest materials, such as Bermuda cedar, throughout. Features include high ceilings with beautiful cedar beams, large raised fireplaces and paneled walls and wood floors. The Bermuda cedar staircase to the second storey is original. Upstairs are three bedrooms, three bathrooms and a library. There is also a renovated two-storey, three-bedroom cottage of the same vintage, located just far enough from the main house to ensure privacy.
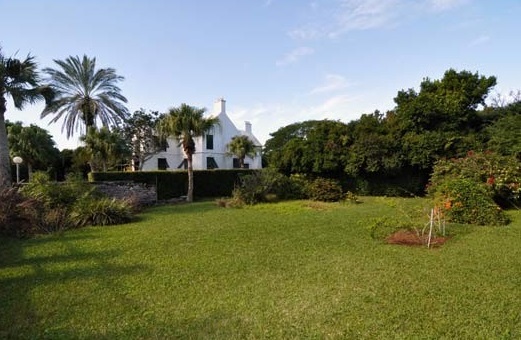
![]()
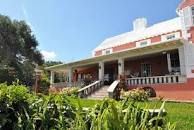 40 Knapton Hill, Smith's
Parish. A gracious, centrally located old restored Bermuda home, Grade
3 on the national historic
register, on a hill with views in places of both the coastal South Shore to the
south and the inland lake of Harrington Sound. Long offered until recently for rent,
partially furnished, at a cost of about $13,400 a month, now advertised for sale
by a prominent realtor. Has long driveway
leading to the front of the house with ample parking. A gracious foyer leads
into a superb living room with double fireplaces and powder room. The formal
dining room has a fireplace with French doors leading outside.
40 Knapton Hill, Smith's
Parish. A gracious, centrally located old restored Bermuda home, Grade
3 on the national historic
register, on a hill with views in places of both the coastal South Shore to the
south and the inland lake of Harrington Sound. Long offered until recently for rent,
partially furnished, at a cost of about $13,400 a month, now advertised for sale
by a prominent realtor. Has long driveway
leading to the front of the house with ample parking. A gracious foyer leads
into a superb living room with double fireplaces and powder room. The formal
dining room has a fireplace with French doors leading outside.
The large family style kitchen is spacious, to accommodate a large family. There are also a family room and informal dining area nearby. They lead onto the covered verandah overlooking the South Shore and Harrington Sound. A large bar and laundry are located on the ground floor. Upstairs are the sleeping quarters of five bedrooms, three bathrooms. Particularly unusual features about this house include the three separate stair cases accessing the bedrooms, most properties have just the one staircase. With a large pool and deck area for entertaining, and a one bedroom guest apartment near the pool. Large grounds include a rose garden, potting shed and two car garage.
31 Fractious Street, Hamilton Parish.
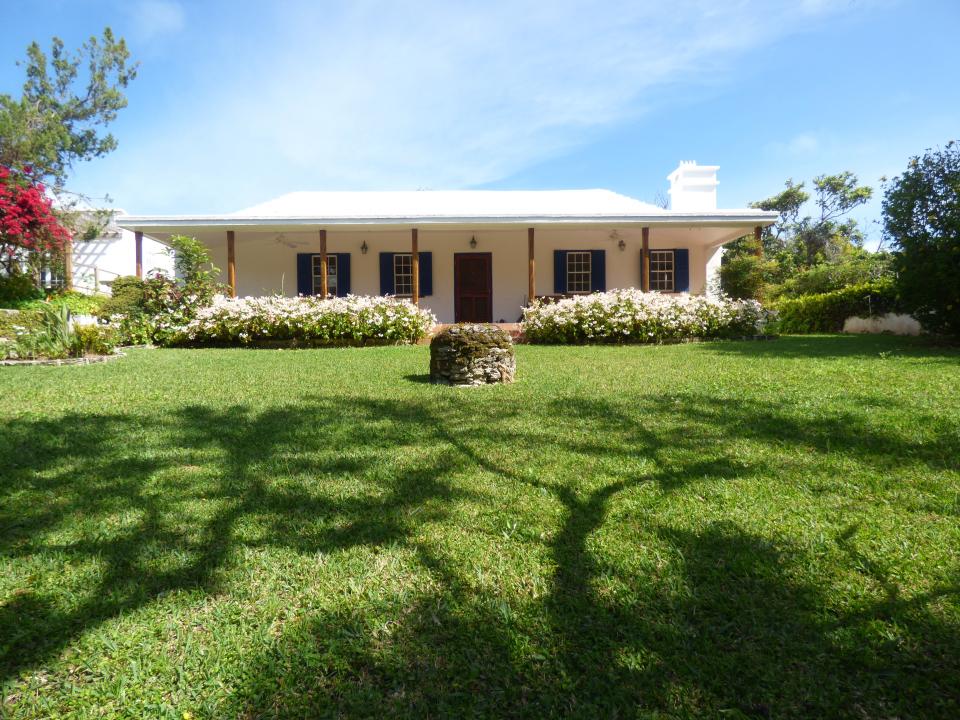
Mid-2016 for sale asking price was $2,350 million. Historic traditional Bermuda family home on nearly two acres of private grounds with well-maintained gardens and mature trees. Meandering driveway leads to a large covered verandah that stretches the full width of this home. The reception rooms in the house are spacious with wooden beams & fireplaces. The kitchen was renovated recently to include new professional grade stainless steel appliances and modern finishes. Three bedrooms and two bathrooms within the main house, along with several rooms that can be configured for living, dining, office, library or den. The floors throughout the house are hardwood or tiled. With an outside pool, completely private and adjoined by a pool house with bathroom. In addition, there is a guest suite apartment with its own kitchenette, bathroom and private porch with pergola. The property also includes a greenhouse to grow orchids or vegetables and two large water tanks.
![]()
Now just a ruin. Believed to have been home to the very first resident physician in St George’s. It was built in 1709 for Doctor Roger Thomas and was worth the princely sum of one pound. It was a prestigious and distinguished ‘mansion’ that lay at the very heart of the old St George’s and boasted a long hall, brick-lined fireplaces and a deep chasm of a cellar. Dr Thomas had emigrated to Bermuda 1709 and his house was one of the most expensive in the capital. When he died of pleurisy in 1715 the property passed on to his wife Sarah. But it is unclear who occupied the premises after she died three years later as it was probably rented out to visiting merchants and businessmen. The Foote family occupied Longford House in the late 18th century and expanded it to its current size. Lt John Foote had been posted to Bermuda from England with the Independent Company at the tail end of King George’s War. And although he lived in the premises until he died in 1754 he never actually owned the property. His family continued to live there after his death and his son, William, was appointed Clerk of the Assembly. William was also a successful merchant as well as churchwarden and scribe and he purchased Longford in 1781 for £1,000. In the early 19th century it was home to Jehoaddan Lagourgue — the widow of a French St Domingue sugar planter who had lost everything during the Haitian slave revolt and revolution. But this marked the beginning of a long decline and by 1950 the house had become a ruin of no value. Today the shell of the building remains clearly visible, as do the large fireplaces and the cellar rooms. But the site has become overgrown with trees and plants. The roof has long disintegrated and the interior walls of this once majestic old house have crumbled away.
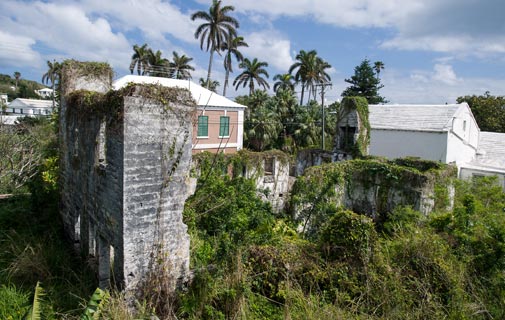
![]()
Penno's Drive, Town of St. George.
![]()
Longford Road, Warwick Parish. The three-acre property is listed for its historic and architectural importance. It is a four-bedroom, 7,381-square-foot main house with a "children's suite," as well as a split-level guest cottage, a fruit grove, a tennis court, and a secret garden with hot tub. It was purchased in 2001 for $2.5 million by Oscar winners and film stars Michael Douglas, and his wife the actress and film star, Welsh-born Catherine Zeta Jones, 47 in 2016. They were full-time Bermuda residents from 2002 to his illness in 2009. London-based decorator Stephen Ryan was engaged to infuse the space with a feel that combined quintessentially English with quintessentially Bermudian. Douglas is American-born his late (mother was the former actress Diana Dill Webster, once Kirk Douglas's wife, later a Darrid and then Webster by marriage. She was Bermudian from a prominent and wealthy family who have lived in Bermuda since 1610 but made her home in the USA with her American husbands. The Dill family also owns the Brighton Hill Nursery across the street and up the hill to the right. Another owner was Laurence Dill, who died in late November 2000 at the age of 91. He lived in an historic private home, "Belhaven" in Devonshire, south east of Brighton Hill Nursery. He was an uncle of Michael Douglas. He was a talented local composer and pianist. After his mother and father divorced, Michael Douglas lived for a time on the US East Coast and received an allowance from his mother and step father, William Darrid. He is an iconic film star, actor and producer, 72 in late September 2016. He won his brace of Oscars for performing in Wall Street and producing 1975's One Flew Over The Cuckoo's Nest. She was brought up in a small, mostly Catholic, Welsh coastal fishing village and has a Catholic repugnance to divorce. Michael Douglas has a brother Joel in the USA. His grandfather Colonel Thomas Dill was Bermuda's Attorney General. They are the half brothers of Eric and Peter Douglas by Kirk Douglas and his later wife, Anne Buydens. Michael had his first birthday in Bermuda. Eric is an actor and comedian and Joel and Peter are producers. Before his marriage to Catherine, Michael Douglas was married for 18 years to producer Diandra Douglas, with whom he had a son, Cameron Douglas, an actor. He and wife Catherine became engaged in January 2000, had a son, Dylan, in August, 2000, got married three months later in New York and now also have a daughter, Carys Zeta, born in April, 2003.
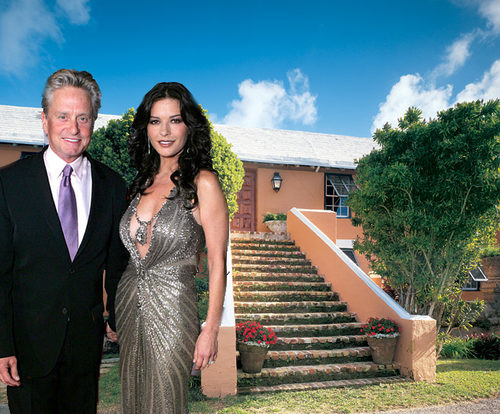
![]()
City of Hamilton. Historic public building. Details to follow.
![]()
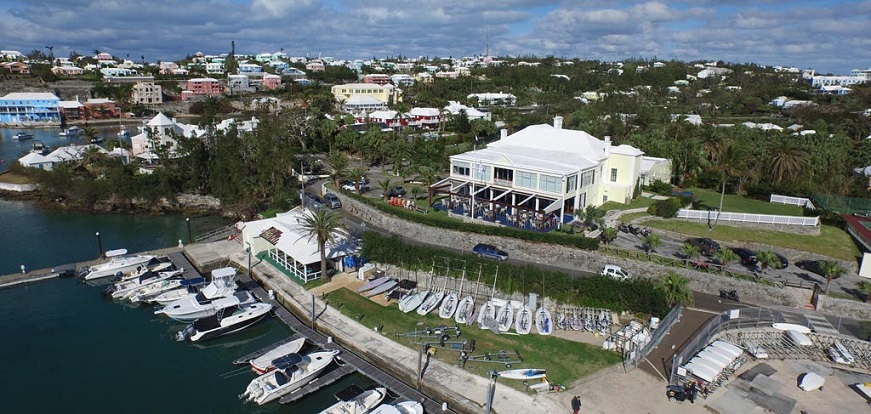
25 Pomander Road, Paget PG 05. Lovely historic property overlooking Hamilton Harbour, once a private house, now the headquarters of the Royal Hamilton Amateur Dinghy Club. Extensive facilities include 2 tennis courts, restaurant. A favored locale for meetings, weddings, anniversaries and more.
![]()
3 Salt Kettle Road, Paget. The earliest part of the house, built between 1845 and 1860, is the beautifully proportioned living room with its old growth, long-leafed yellow pine floors, a great hearth and cedar surround. In the 1930s, renovations were completed and again in the 1980s. The present owners, who valued the 19th century origins, made sympathetic alterations, adding bedrooms and wide brick terraces, excavating to create a basement and garage, and transforming the old kitchen into a spacious family room with views over the rooftops of Salt Kettle to the Harbour. The exterior lines of the house are defined by new pilasters, painted white, in contrast to grey stone-washed walls; windows are now framed in cedar. Furnished with many antiques inherited or found at auctions. Old Bermuda maps and historic etchings, paintings and watercolors.
![]()
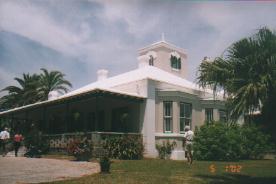 15 Middle
Road, Devonshire Parish.
Completed in 1893. An outstanding Victorian interpretation of a
traditional Bermuda house. Characteristic of the era are high ceilings,
wide verandahs, three-storey tower and widow's walk. The handsome doors,
windows and floors are Bermuda cedar or imported solid pitch pine which
was more highly valued than cedar at the time because of its scarcity.
At the end of a long drive through spacious grounds, Mayflower looks out
on a pool and to the South Shore beyond. In May 2009 it hosted the
Garden Club of Bermuda's gala party in the grounds as part of its celebration of
Bermuda's 400th anniversary. The
event, appropriately entitled 'Mayflower in Bloom', allowed residents and
visitors to enjoy the fine collection of furniture and paintings in the home, as
well as the many beautiful floral displays created especially for the occasion
by skilled Garden Club members. The home of William (Bill) and Rosanna Cox, and was built in the
late 19th century by William Cox, an ancestor of the present owner. It was also
the home of Freer Cox, a founding member and the first president of the Garden
Club of Bermuda. Among its furnishings are
several items made by the present owner from Bermuda cedar cut from the
property, as well as paintings by Mrs. Cox's son, well-known artist Henry Ward.
A special feature of the house is the three-storey
tower which includes a widow's walk so-called because this is where a wife would
wait, often in vain, for her husband to return from the sea. Both the North and South
Shores can be seen from the house. 'Mayflower'
sits in ten acres of grounds.
15 Middle
Road, Devonshire Parish.
Completed in 1893. An outstanding Victorian interpretation of a
traditional Bermuda house. Characteristic of the era are high ceilings,
wide verandahs, three-storey tower and widow's walk. The handsome doors,
windows and floors are Bermuda cedar or imported solid pitch pine which
was more highly valued than cedar at the time because of its scarcity.
At the end of a long drive through spacious grounds, Mayflower looks out
on a pool and to the South Shore beyond. In May 2009 it hosted the
Garden Club of Bermuda's gala party in the grounds as part of its celebration of
Bermuda's 400th anniversary. The
event, appropriately entitled 'Mayflower in Bloom', allowed residents and
visitors to enjoy the fine collection of furniture and paintings in the home, as
well as the many beautiful floral displays created especially for the occasion
by skilled Garden Club members. The home of William (Bill) and Rosanna Cox, and was built in the
late 19th century by William Cox, an ancestor of the present owner. It was also
the home of Freer Cox, a founding member and the first president of the Garden
Club of Bermuda. Among its furnishings are
several items made by the present owner from Bermuda cedar cut from the
property, as well as paintings by Mrs. Cox's son, well-known artist Henry Ward.
A special feature of the house is the three-storey
tower which includes a widow's walk so-called because this is where a wife would
wait, often in vain, for her husband to return from the sea. Both the North and South
Shores can be seen from the house. 'Mayflower'
sits in ten acres of grounds.
![]()
29 York Street, St. George's. Built circa 1715 in Bermuda stone. Small house, 1,500 square feet, tray ceilings, 1 water tank, wood floors. Originally granted by Governor Bennett to John Ford in 1798, the property (at one time known as the “Queen Anne Shop”) came into the ownership of the Ming family in 1765 and generations of Mings lived there until the late nineteenth or early twentieth century. The home is currently configured as a two storey, two bedrooms, one bathroom cottage with a reception room on each level and a large eat-in kitchen on the ground floor, comprising two apartments. ARV's are $26,400 and $9,600 respectively. There is also a private back garden that offers a peaceful retreat from the bustle of town life. The property has retained historic charm and character despite been extensively renovated in recent times. The cedar beams have been stripped and refinished, and, where possible, the original flooring has been preserved. The renovated kitchen still retains the original brick oven that was once used for commercial baking. The kitchen, despite the brick oven, is modern with stainless appliances and crisp white cabinets. Essential infrastructure (plumbing and wiring) have been upgraded including in the modern bathroom.
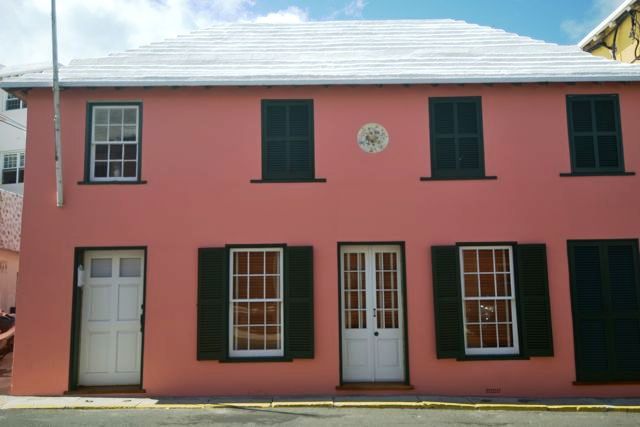
![]()
Mitchell House
3 Featherbed Alley, Town of St. George. Telephone (441) 297-0423. Since 1920 the headquarters of the St. George's Historical Society and Museum. Bermuda registered charity 478. 18th century house filled with antique furniture and paintings. This was once a typical Bermuda dwelling. Built circa 1725, the unusual "welcoming arms" entrance is a distinctive feature of Bermudian architecture. In the high season from April to 15 November, It is open Monday to Friday 11 am to 4 pm. There is an entrance fee per visitor and an annual membership fee for residents and interested overseas persons. Bermudian historical artifacts including reminders of Bermuda's roles in the American Revolutionary, 1812-14 and Civil Wars, cedar work, documents. There is also a working replica of a Gutenburg printing press (brought to Bermuda in 1784 to print the colony's first newspaper). It was first invented in Germany in the late 1400's and refined slightly in the 1500's. It remained popular for printing of broadsheets for well over 300 years.
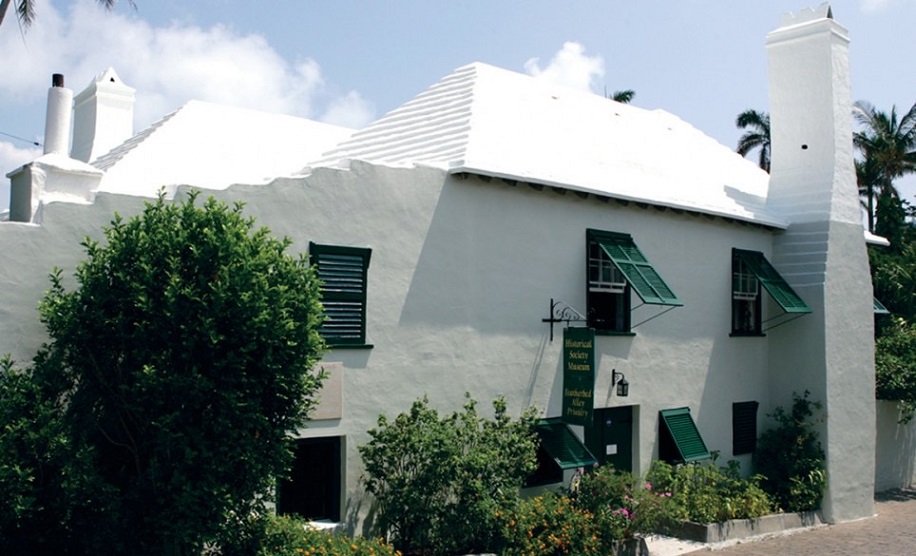
![]()
Middle Road, Devonshire. The historic property was built prior to 1750 and was once owned by the Peniston family. From the mid 19th century, like most of the Parish at the time, it was once - but no longer - part of British Army lands, purchased for that purpose in 1868, specifically to serve as the residence of the British Army's commanding officer in Bermuda. Montpelier Road, the street to the west of the property that led to the British Army headquarters at Prospect Garrison, was named after the house. Today, it is owned by the Bermuda Government and now lived in by the Deputy Governor and family, after extensive renovations, as was long the case until the 1970s and earlier. Up to the 1970s, the Deputy Governor was referred to as the Colonial Secretary.
![]()
Foot of the Lane, Pembroke. Once The Lane School, the latter built by former slaves more than 180 years ago following Emancipation in 1834 and as such of considerable historic importance. No longer anything like its original 1830s appearance. Once (from about 1965) the home of Dr Morley Nash prior to going into the hands of the Moonray Manor Trust. Presently owned by the Trustees of the latter. Now restored, with much controversial alteration, as a private home.
![]()
Dockyard, Somerset. An historic Bermuda Government owned property now available for commercial use. Bermuda's West End Development Company (Wedco) quango totally refurbished this historic once Royal Navy property in 2017. The landmark building overlooking the Great Sound has approximately 5,500 square feet of space with parking for ten cars. The property is now rentable by companies.
2017. May 20. Renovations to Dockyard’s historic Moresby House have been completed. The building was constructed in 1899 as the residence of the Office-in-Charge of Works. Later called HMS Malabar, it has remained empty since the Royal Navy left Dockyard in 1995. Craig Cannonier, Minister of Public Works, said the “remarkable” restoration was a “fitting tribute” to the building’s history. “I am extremely pleased with the work the contractors have done in such a short space of time,” the One Bermuda Alliance MP said yesterday. “To think that I was here only a few months ago touring a dilapidated building and now to see it today is truly amazing.” Andrew Dias, general manager at West End Development Corporation, said the landmark building had fallen into disrepair. “It was always our intention to make sure this historic building was restored and with the help of a grant from the Ministry of Public Works, work has now been finished,” he said. Wedco received a $3 million grant from the Government for the project. Mr Dias, who previously told The Royal Gazette that the project would be completed by April 20, said he was “delighted” with the final product. Restoration work was completed by Overnight Construction and Strikeforce, and was completed on budget. The building will be rented as a commercial space after the completion of the America’s Cup.
![]()
13 Mount Hope, Smith's Parish. Former rectory for St. Mark’s Church, looks out over the church spire to a verdant hillside and the sea. Originally a single storey house with a hipped roof and enclosed yard, built in 1847 by John W.R. Pearman, a shipbuilder and a farmer who later became a Member of Parliament for Smith’s Parish. His son, Jeremiah Scott Pearman, upon inheriting the house, made substantial changes, excavating to create two storeys at the front and adding a fashionable, T-shaped verandah, supported by cast iron columns; its design is credited to Edward Peniston, his brother-in-law. Interior woodworks are in the Charles Eastlake style, popular at the time. Eastlake, an Englishman who wrote Hints on Household Taste in Furniture, Upholstery, and Other Details, advocated low relief carvings and flat surfaces easy to keep clean, the use of rugged woods like oak and the abandonment of applied decoration. The double doors with miniature panels in the entry hallway are an example of Eastlake style. The stairway, despite its modest size, has a tapered and turned column carved with a barley sugar twist and rosettes, repeated in the balustrades.
![]()
8 Middle Road, Paget Parish. Private property, not open to the public. One of Bermuda's most distinguished houses both in character and setting. In the late 1700s, the Honorable John Harvey, Chief Justice of Bermuda, located his courtroom in a small outbuilding now connected to the house. The main house was built by his nephew between 1800 and 1820. Mount Pleasant has two-storey verandahs and lovely architectural detail with elaborate quoining and dentil moulding. Original interior woodwork includes a handsome cedar staircase in the entrance hall and Adam-style cornices and door frames in the small drawing room. The paneling in the dining room is pickled cedar Notable are the collection of antique Bermuda maps, lining the stair wall, and many fine pieces of furniture and silver which show the artistry of Bermuda's 18th and early 1 9th century craftsmen. Unusual and beautiful trees grow on the property. The grand white cedar (Tabebuia pallida) was planted in the mid-1800s. At the far end of the splendid gardens, impeccably cared for by the owner, is a cloistered quarry garden.
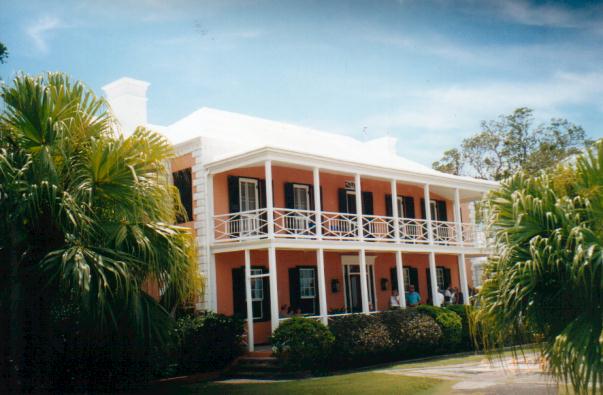
Photograph by Keith A. Forbes, exclusively for Bermuda Online.
![]()
Hamilton Parish, on one of Bermuda's highest hills. Since approximately 1792. An historic building of exceptional architectural and cultural heritage significance. Built by Algate possibly through his marriage to Ruth Somersall in 1782, as a splendid house, the main facade and front door of which faced westward towards and with sea views of the Dockyard, but overlooked Castle Harbour. It was ideally placed strategically. In 1808 it was purchased by Stephen Outerbridge. He leased the property for six years from December 12 1812 to the Royal Navy, when war again broke out between Britain and the USA, as a suitable residence for the Admiral on the River St. Lawrence and Coast of America and North American and West Indies Station (later, the North America Station). The first occupant was Vice Admiral Sir John Borlase Warren, Bt, KB, followed by Vice Admiral the Hon. Sir Alexander Cochrane, GCB (much involved in the sack of Washington during the War of 1812 and thereafter, being dissuaded from attacking Rhode Island, bombarded Fort McHenry at Baltimore instead). It was from this very house that the final plan to sack the American capital and burn the White House was decided and duly occurred in late August 1814, made possible by the attacking fleet of the Royal Navy then assembled in and which sailed from Bermuda. The War ended almost two years to the day of the taking of the lease for Mount Wyndham, the peace being formulated by the Treaty of Ghent on Christmas Eve, 1814. Rear Admiral Sir David Milne, KCB, followed Cochrane at Mount Wyndham, which also served as one of the main signal stations between Fort George in St. George's and the new Dockyard in the far west of Bermuda at Ireland Island, then only a few years old. Possibly the last senior naval officer to visit or reside at Mount Wyndham was Rear Admiral Sir Edward Griffiths (later Griffiths Colpoys), who later died at Bermuda on a voyage to England and was here buried in October 1832, his being one of the largest monuments in the Royal Naval Cemetery. His sister, Martha Griffiths, married one Thomas Abbott in 1798 and her great great grandson, Admiral Sir Peter Abbot, GBE, KCB, served in Bermuda in the mid-1970s. Later owned by William Milner Cox. After 1815 this first official Admiralty House in Bermuda was no longer titled or used as such, it was replaced by Admiralty House in Pembroke, Bermuda, seven miles away, for two specific reasons. One was when the capital of Hamilton was created instead of St. George's. The other and more strategic reason was that Castle Harbour, part of which was overlooked by Mount Wyndham was deemed unsuitable for continued Royal Navy usage.
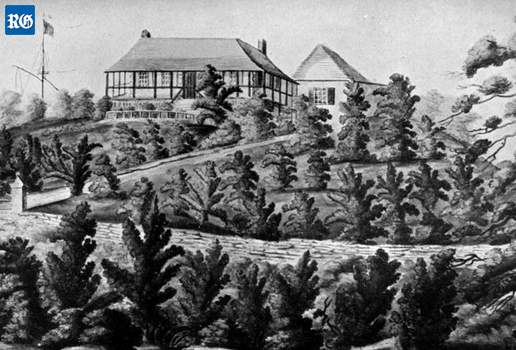
An early photograph of this historic Bermuda house which became Bermuda's first Admiralty House
![]()
1 Astwood Road, Paget. An historic home built in the mid-1700s only a short distance from Hamilton. It was renovated to a modern standard in the 1990s and its owners received an award from the Bermuda National Trust for their efforts. Listed for sale in July 2017 for $1.875 million. With it comes a detached cottage, a swimming pool and a separate building suitable for a garage or workshop. Located in the heart of Paget, on the bus route, and within walking distance to the Botanical Gardens and Hamilton, this charming and historic Bermuda home is steeped in history. Maintained in excellent condition, Murrell’s Vale has extensive level lawn areas, beautiful gardens and mature trees including numerous cedar trees, and the boundaries are planted with high, dense hedges affording maximum privacy. The two-storey main house boasts a picturesque welcoming-arms staircase leading to an upstairs veranda. On the ground floor is a charming kitchen, full bathroom, laundry, dining room, den or fourth bedroom and a living room with impressive exposed cedar beams. Upstairs are lovely high Bermuda tray ceilings, a master bedroom with bathroom en suite, two guest bedrooms with a shared bathroom and a spacious upstairs landing. The home has solid wood floors and Bermuda cedar windows and accents. An outdoor dining area has a vine-covered pergola; the enclosed swimming pool is nearby. There is a delightful detached guest cottage with a private entrance and parking area, which has exposed beams, a working fireplace, very large bed-sitting room, kitchen, bathroom and stacked washer/dryer. Ms Lusher said. There are two fresh-water tanks, plus a well and Bermuda Waterworks serving the property. A warm and inviting family home, ideal for young children, pet friendly with the entire perimeter of the property fenced. Although the property is deeded as two lots it is not suitable for further development. The home is rented until 2018.
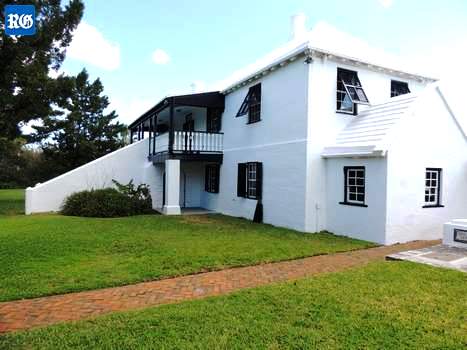
![]()
North Shore, Pembroke. Traditional Bermuda home acquired and restored recently after many years of neglect. With welcoming arms, eyebrows, cedar work and former slave quarters under the house. Owned and lived in by Colin and Julia Washington and their four children. A Grade III listed building.
![]()
1 Broad Alley, behind St. Peter's Church, Town of St. George. A restored 18th century 2-bedroom parsonage, an immaculate cottage with black shutters and with its exterior similar to an English country garden except that lime, loquat and spice trees abound. Note the similarities to many buildings in the more historic parts of Virginia, built in the same period. With typical welcoming arms architecturally. One of Bermuda's earliest homes. Originally built in or before 1699 and lived in by a notorious buccaneer whose exploits included buying and selling Bermuda-built cedar ships for the Royal Navy. His widow inherited the property. Once the residence of the Rev. Alexander Richardson, rector of St. Peter's, thus the name. He died in 1805. In 1903, owned by Robert H. James whose heirs sold it in 1950 to the Bermuda Historical Monuments Trust, now the Bermuda National Trust. It leases the property.
![]()
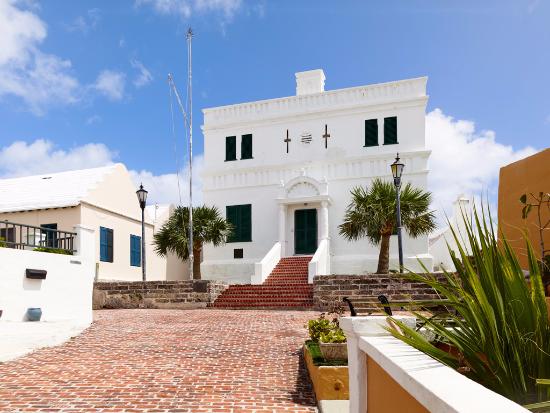 Princess Street, St. George's. A major Bermuda historic landmark.
This property is administered by the Old State House Preservation Society (see
below). It was constructed in 1621 specifically to serve (instead of at St.
Peter's Church as before, from 1620) as the meeting place of local
parliamentarians. It later became a Freemasons Lodge but is open to the public.
It was the first stone-built civilian property in Bermuda and one of the oldest
standing stone structures erected by English colonists in the New World.
Princess Street, St. George's. A major Bermuda historic landmark.
This property is administered by the Old State House Preservation Society (see
below). It was constructed in 1621 specifically to serve (instead of at St.
Peter's Church as before, from 1620) as the meeting place of local
parliamentarians. It later became a Freemasons Lodge but is open to the public.
It was the first stone-built civilian property in Bermuda and one of the oldest
standing stone structures erected by English colonists in the New World.
It was built by Governor Nathaniel Butler, constructed nine years after the first stone-built military property in Bermuda, Paget Fort on Castle Island. Its design was perhaps influenced by the Italianate style introduced to England by Inigo Jones from about 1610. Except that an Italian flat roof proved to be completely the wrong idea for Bermuda's porous native limestone building material.
Various changes had to be made from a flat roof to a hip roof. It was rebuilt yet again, this time with a flat roof once more, from the level of its downstairs windows in 1969 using John Smith's engraving as evidence and with technical overseas assistance.
Its flat roof is not original, a reconstruction of the original flat roof from Gunpowder was stored in this building for more than a century and a half, until 1767. During the American Revolution, British troops from New York and South Carolina were quartered here from September to December 1780. From the time of Governor Butler until the capital of Bermuda was moved to Hamilton in 1815, it was also referred to as the Sessions House - as the seat of the local parliament and Courthouse, where legal justice was dispensed.
Today, it is leased by the Government of Bermuda to the prominent Masonic Lodge St. George No. 200 of the Grand Lodge of Scotland, for the annual rent of one peppercorn. The Old State House Preservation Society is a registered Bermuda charity, number 576, to help maintain the Old State House.
![]()
City of Hamilton. Details to follow.
![]()
41 St. Mary's Road, an early 18th century farmhouse, built in 1709, owned by Mr. and Mrs Ian Davidson, extended to the east in the 1820s, with its extensive garden.
![]()
Off Middle Road, Smith's Parish, nearly opposite the Post Office, on the private estate hill above Grey Moss. A gorgeous historic colonial house, first built in the early 18th century by Richard Gilbert. He is said to have bought the property, then 100 acres, from the proceeds of a successful privateering venture. According to an old Bermudian myth, a local sea captain took his family on a voyage to London. Included in the party was his mother-in-law, reputed to be a witch! While in England, the Bermudians discovered that the price of Rosemary was high, causing one crewman to murmur a wish that the ship had been loaded with the fragrant herb. While the others slept that night, the old crone worked her magic, transforming the real cargo into tons of Rosemary. She claimed to have flown the ship back to Bermuda and gathered the herbs as she steered it over the land. The old lady proved her story, pointing to the imprint of the 'Rosemary Ship' where its keel had rested on an herb-covered bank at the edge of Devonshire Marsh. Orange Grove was once called Goodrich Hall and occupied by a former Virginian Bridger Goodrich. He was one of three sons of John Goodrich who came to Bermuda. William and Bridger escaped from prison in Baltimore on the 29th of Dec 1776. In 1777 Bridger bought a fine Bermuda sloop, a prize of the "Galatea", and refitted her as a privateer. On his initial commission he took 5 prizes of which two were Bermudians which he brought back to Bermuda. His seizure of Bermudian vessels raised a storm of indignation particularly at the Western end of the Island and Henry Tucker of Somerset formed an association to boycott Bridger, who was powerful enough to shrug off this opposition and engaged himself to marry Elizabeth Tucker, a kinswoman of Henry. By 1779 the Goodrich fleet of privateers maintained such a blockade in Chesapeake Bay that Governor Thomas Jefferson wrote John Jay, President of the Congress "Our trade has never been so distressed since the time of Lord Dunmore". In 1788 Goodrich sold Goodrich Hall to William Sears probably going to England to visit his father who had settled at Topsham, Devonshire. When he returned to Bermuda he resided at the Bridge House, St George's. During most of the 20th century, 'The Grove' was the home of Sir John Cox (born there on April 29, 1900), when his parents rented the home from Julia Dill Tynes. She and Sir John's family were descendants of Captain Richard Gilbert, through his daughter, Mary Gilbert, the wife of Captain Joseph Dill. Sir John Cox spent his childhood at 'Orange Valley', but moved back to his birthplace when he married Dorothy Darrell in 1926. Member of the-then Colonial Parliament for Devonshire and Speaker of the House of Assembly from 1948-1968, he was a founder of the Bermuda Historical Monuments Trust and President of the latter's successor, the Bermuda National Trust. Later, the property was owned by prominent Bermudian author and historian William Sears Zuill and his family, who own it today.
![]()
Corner of Parsons Lane and Orange Valley Road, Devonshire Parish. Owned by Mrs. Michael Cox and Mr. John Cox. Historic Private property and stately home, not usually open to the public except on special occasions. A handsome Georgian house. Set in 15 acres of glorious woodland gardens and citrus orchards, it was built in 1801/1802 by Bermudian sea captain William Cox, in an estate he owned since 1796. As groves of sweet navel oranges grew on the rich, fertile land west of Devonshire Marsh, Captain Cox named the house Orange Valley. After his death in 1842, the house has been owned by William Cox (1807-1867); Henry James Cox (1858-1948); John William Cox (Sir John), 1900-1990; Michael John Cox (1931-1989) and currently John William Cox (born 1955). Six generations of the Cox family have occupied the house and the family's heritage has been carefully preserved by each, in a delightful old-fashioned style that has preserved all the original charm of the house. The house is furnished with handsome antique cedar and mahogany pieces and a lovely collection of Sevres porcelain - a specialty of present owner, historian and author John Cox (a book he co-authored is "Bermuda's Favorite Haunts, Volumes 1, 1991 and 2 (subtitled "Picking Up The Threads") 1996. Ghostly stories). The house is reputed to have a ghost. Mary Robinson, the young first wife of Captain Cox, is an ethereal presence at Orange Valley, wandering the rooms by moonlight. In 1806, while Captain Cox sailed the seas, she succumbed to Yellow Fever with a farewell on her lips, forever unspoken. There are fine marine paintings, English landscapes and family portraits. The well-tended grounds and interesting garden areas boast a croquet lawn and some of the oldest and most beautiful trees in Bermuda, including guava, palmetto, black ebony, mahogany, royal Poinciana, Indian rubber and silk cotton.
![]()
13 Store Hill, Smiths Parish, FL03. Historic house, put on the market in April 2017 for $2,300,000, for sale to Bermudians only. Situated on 1.8 acres of manicured grounds. This historic home is tucked away from the busy road and offers a peaceful and tranquil setting. Architectural features include a buttery roof and eyebrow windows. A gated courtyard leads to the front door of the main house which contains three bedrooms and two bathrooms located on the western wing of the house. A bright foyer flows into the living room which encompasses a stunning beamed cedar ceiling and fireplace. Additional rooms in the main house include a dining room with butler's pantry, sun room, kitchen, breakfast room with laundry and bathroom. The property has a separate one bedroom income producing cottage, which could easily be subdivided from the main estate. Set amongst the large manicured grounds is a pool offering a lovely garden setting and water views of the North Shore.
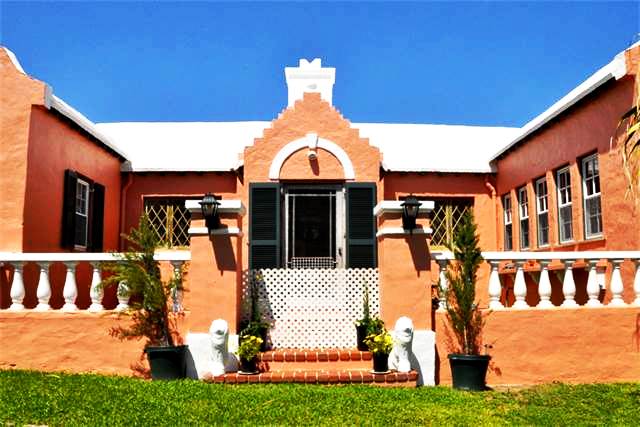
![]()
Bluck's Point, a long, narrow peninsula curving into the Great Sound south of Spanish Point. It was originally Oxford Point, after this gracious old Bermuda home. Once owned by 17th century Bermudian merchant, Thomas Oxford, thus the name. When the house was acquired by John Bluck, the point was re-named. In 1856, men of the 3rd Company of the 56th Regiment of the British Army bivouacked here, in hope of escaping the disease, at the order of Bermudian physician Dr. Harvey. They were lucky enough to escape the disease-carrying mosquito.
![]()
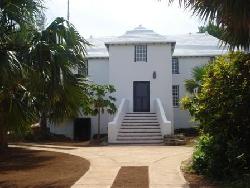 Built
by landowner William Williams in or around 1700, it was passed down through his
family, coming to Benjamin Cox at the end of the century. Cox's first wife,
Frances, died in mysterious circumstances in 1790. When his second wife Mary
Robinson died in 1793, it was rumored she had been killed by poisoned coffee.
The horrific deaths led to the home briefly being renamed Bleak House. The
property eventually came to Benjamin S. Williams, church warden and choirmaster
at Devonshire Church. He lived there with his wife, the eccentric Frances Cox
Williams, and their five daughters. They were evicted when the house was
appropriated by the War Department in 1868. It was acquired for the British Army in 1868 when it occupied
most of Devonshire Parish, appropriated
by the War Department for inclusion in the Prospect Garrison and in 1868 became
the single officers' quarters. It later became the club house for the
Garrison Golf Course, but deteriorated over the following decades. During World War II,
still owned by the British Army, It
became officers quarters and later the garrison's golf club house and was
roundly wrecked by servicemen. It became officers' quarters and then later a
club house. During World War 2, a female wartime censor staying there with other
specialist wartime women was raped and murdered as she was leaving the grounds. It was partially reconstructed in the 1940s but
still remained a long way from its former glory. Before the
British Army left in the 1950s it was in a dilapidated condition.
In
1948, the Bermuda Historical Monuments Trust (later, Bermuda National Trust,
BNT) founder Hereward Watlington acquired a lease out
of concern at the property's rundown condition. He
spent the next few years restoring it, undoing the military's alterations and
facilitating replacement fittings from other properties on the Island.
When referred to as Bleak House, the BNT rented it to the Bermuda Police as the
residence not far from Police Headquarters at Prospect of then UK expatriate
Commissioners of Police who lived here with their families. On September 9.
1972, Commissioner of Police George Duckett, after returning home, was murdered
in cold blood here with his daughter also badly injured by the murderer. This
lovely 300 year old house with its chequered history, an architectural gem, then
became for over 40 years the BNT leased home of retired Wing Commander Mo Ware and his wife Sylvia Ware. He was
former Director of Civil Aviation. Until cleared away the property also
"housed" the remains of Ware's old Luscombe airplane (see Bermuda
Aviation). After his death the property was
comprehensively and expensively restored, completed in December 2008, by
the Bermuda National Trust at a cost of over Bd$1 million, to its 18th century splendor
as a good example of Bermudian architecture (it has the cruciform structure and
grand "welcoming arms" staircase). The
2,050-square-foot property has a separate guest cottage, and views. There is
a formal dining room, state-of-the-art kitchen with access to a private
courtyard, spacious living room with exposed wood beams and a wood burning
fireplace, and powder room on the ground floor; master suite with a fire place
and a master bath with his and hers sinks and a toll top tub; two
additional bedrooms share a full bath situated on the second level of the home
and there are attractive and expansive gardens. During
the extensive renovation work the floors, roofs and beams were retained as far
as possible. Old windows were also patched rather than replaced. The
Trust aimed, as much as possible, to repair rather than to renew, and to
remove past inferior work.
Built
by landowner William Williams in or around 1700, it was passed down through his
family, coming to Benjamin Cox at the end of the century. Cox's first wife,
Frances, died in mysterious circumstances in 1790. When his second wife Mary
Robinson died in 1793, it was rumored she had been killed by poisoned coffee.
The horrific deaths led to the home briefly being renamed Bleak House. The
property eventually came to Benjamin S. Williams, church warden and choirmaster
at Devonshire Church. He lived there with his wife, the eccentric Frances Cox
Williams, and their five daughters. They were evicted when the house was
appropriated by the War Department in 1868. It was acquired for the British Army in 1868 when it occupied
most of Devonshire Parish, appropriated
by the War Department for inclusion in the Prospect Garrison and in 1868 became
the single officers' quarters. It later became the club house for the
Garrison Golf Course, but deteriorated over the following decades. During World War II,
still owned by the British Army, It
became officers quarters and later the garrison's golf club house and was
roundly wrecked by servicemen. It became officers' quarters and then later a
club house. During World War 2, a female wartime censor staying there with other
specialist wartime women was raped and murdered as she was leaving the grounds. It was partially reconstructed in the 1940s but
still remained a long way from its former glory. Before the
British Army left in the 1950s it was in a dilapidated condition.
In
1948, the Bermuda Historical Monuments Trust (later, Bermuda National Trust,
BNT) founder Hereward Watlington acquired a lease out
of concern at the property's rundown condition. He
spent the next few years restoring it, undoing the military's alterations and
facilitating replacement fittings from other properties on the Island.
When referred to as Bleak House, the BNT rented it to the Bermuda Police as the
residence not far from Police Headquarters at Prospect of then UK expatriate
Commissioners of Police who lived here with their families. On September 9.
1972, Commissioner of Police George Duckett, after returning home, was murdered
in cold blood here with his daughter also badly injured by the murderer. This
lovely 300 year old house with its chequered history, an architectural gem, then
became for over 40 years the BNT leased home of retired Wing Commander Mo Ware and his wife Sylvia Ware. He was
former Director of Civil Aviation. Until cleared away the property also
"housed" the remains of Ware's old Luscombe airplane (see Bermuda
Aviation). After his death the property was
comprehensively and expensively restored, completed in December 2008, by
the Bermuda National Trust at a cost of over Bd$1 million, to its 18th century splendor
as a good example of Bermudian architecture (it has the cruciform structure and
grand "welcoming arms" staircase). The
2,050-square-foot property has a separate guest cottage, and views. There is
a formal dining room, state-of-the-art kitchen with access to a private
courtyard, spacious living room with exposed wood beams and a wood burning
fireplace, and powder room on the ground floor; master suite with a fire place
and a master bath with his and hers sinks and a toll top tub; two
additional bedrooms share a full bath situated on the second level of the home
and there are attractive and expansive gardens. During
the extensive renovation work the floors, roofs and beams were retained as far
as possible. Old windows were also patched rather than replaced. The
Trust aimed, as much as possible, to repair rather than to renew, and to
remove past inferior work.
![]()
South Road, Devonshire. Built in the early 20th century by the Honourable Edmund and Winifred Gibbons and is now the home of grandson James, and Judy Gibbons. – 20 acres sweep down from South Road Devonshire to the sea -the gardens are a contrast between manicured beauty and wild natural terrain, where many endangered species can be found. Most famous for the lovely manicured gardens and nineteen meter pool with the turf map of Bermuda, there is also an aviary and orchard and vegetable garden as well as a nursery. Periodically open to the public.
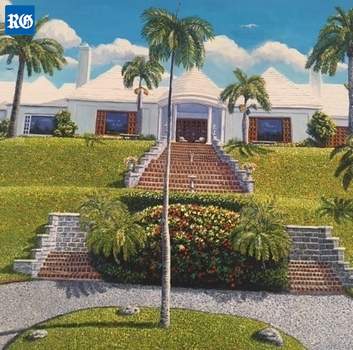
![]()
Pembroke Parish. A Bermuda National Trust (BNT) a picturesque waterside Grade 1 listed property on Hamilton Harbour at Foot of the Lane, along with much of Foot of the Lane, was long-leased to a major local international exempted company Fidelity International, in exchange for fixing it up. It is now used as an affluent and exclusive office building for this investment company and its subsidiaries and/or affiliates.
![]()
Riddell’s Bay, the end of Peppercorn Lane, near Waterlot Restaurant. A gracious Bermuda home, listed for its exceptional architectural and historic interest, situated on approx 2 acres of prime waterfront in with it has its own private dock, and a beautiful large pool. In one wing there is a large eat in kitchen with beautiful wood beams, a large pantry, master suite with den/TV room and entry foyer with fireplace and powder room. The living room faces the water and there is also a lovely covered outdoor porch to enjoy water views and overlook the pool and garden. In August 2016 it was made available for a long lease.
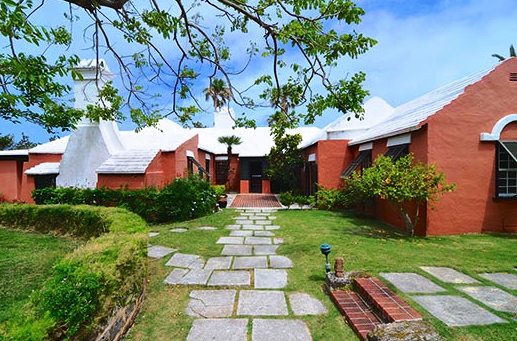
![]()
Hallelu Lane. Private property, not open to the public. Stands at the top of joyous sounding Hallelu Lane which draws its name from the songs of slaves heard through the night as they built the nearby Methodist Chapel in the 1820s. Built in the early years of the 20th century, the house enjoys a rural setting. Farmers grow crops in fields bordering the two-acre property much as they have in centuries past. Entered by way of a sheltered courtyard, the house is furnished with French, English and Bermudian antiques. Among the art are old English engravings and prints and lovely portraits of the owner and her two children painted by a Bermudian artist. Framed menus from restaurants around the world were chosen "for offering great memories" to decorate the spacious family room. A wide terrace presents grand vistas of the harbor and the Great Sound. On a lower terrace are a poorhouse and a pool with water spilling over one edge, appearing to cascade down the hillside.
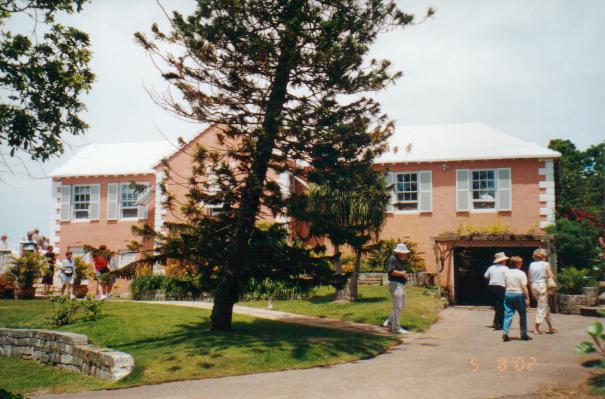 .
.
Photograph by Keith A. Forbes, exclusively for Bermuda Online.
![]()
Queen Street, at the junction with Reid Street. Adjacent to Par-la-Ville Park. Historic building, since 1842. Open Mondays to Fridays from 9:00 am to 5:00 pm. Named after William Bennett Perot who once owned it. Perot, nineteenth century first Postmaster of the city and Assemblyman, was Bermuda-born but of French Huguenot heritage. Many Huguenots in France exiled themselves after being persecuted by zealous Catholics. Perot built his home adjacent, in the Par La Ville building now housing the Bermuda Historical Society, next to the Bermuda National Library. He ran this little post office on the edge of his estate until 1862 when he retired. His particular additional claim to fame is that because of him Bermuda became the second (not the first as is often but wrongly claimed) British colony to have its own postage stamps. (Mauritius was the first with its 1847 Penny Red and Two Pence blue stamps).
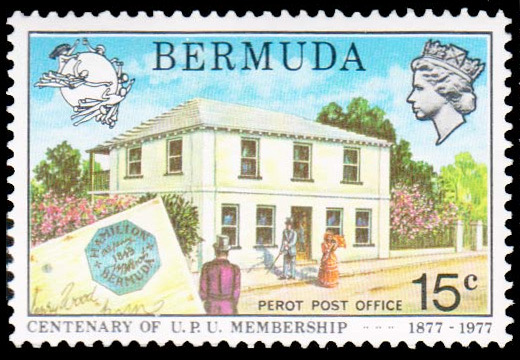
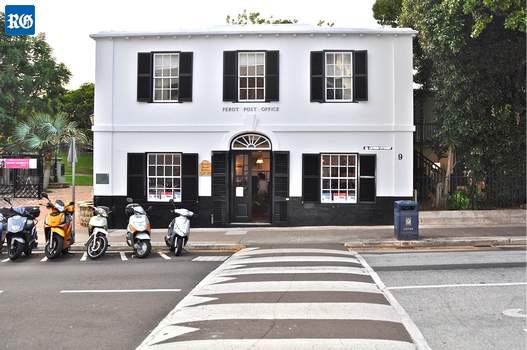
Perot also inaugurated the first house-to-house delivery of mail in this city. He was married to the former Susanna Butterfield Granbery Stowe and with her had 11 children, 9 of whom survived. His portrait and that of his wife hang in the Bermuda Historical Society nearby, on both sides of the main doorway of the Bermuda National Library and the society's main building as you exit the building. Perot hand printed Bermuda's first postage stamp from here in 1848 and produced the second British Empire "colonial" stamp. One was sold in November, 1985, for $92,000. A photograph of the famous stamp is on display inside. The earliest Bermuda stamps, Perot stamps, were named after Perot, who served as Bermuda’s first postmaster-general from 1818 to 1862. Only 11 Perot stamps are known to still exist, and today they can fetch more than $100,000 at auction.
Bermuda was one of the first jurisdictions in the world to introduce a uniform postal rate in 1842, only two years behind Britain and three years ahead of the USA. The premises were restored by the Bermuda Government, which does not own it (the Corporation of Hamilton does) but has operated it since 1959 as a branch post office of the General Post Office. It was done in 1959 as the year of the 350th anniversary of the settlement of Bermuda by the British.
Better known as Samaritan’s Hall, given a Grade 3 listing in Bermuda. Built by members of the Wilson, Dill and DeShields families. While the lodge was established in 1899, the building was not officially dedicated until 1924. Since then, it has served as a schoolroom for generations of students, a church meeting place, a youth club, a concert hall and a meeting place for members of the friendly society.
![]()
32 Pomander Road, Paget. A waterfront two-bedroom cottage overlooking Hamilton Harbour, with direct access to the water, a quaint property. On approximately a quarter acre of land, two-bedrooms, two-bathrooms. The historic, grade 3 listed property is a short drive into the city of Hamilton. Originally built as a warehouse by Thomas Jones in the 1700s, to store and relocate lumber. In the later part of the 1800s, the property was sold to Samuel Saltus Ingham, and until sold the property remains in the ownership of his family. With a hip roof and exposed beams, the original house was in a rectangular shape; there have since been additions on both ends of the cottage.
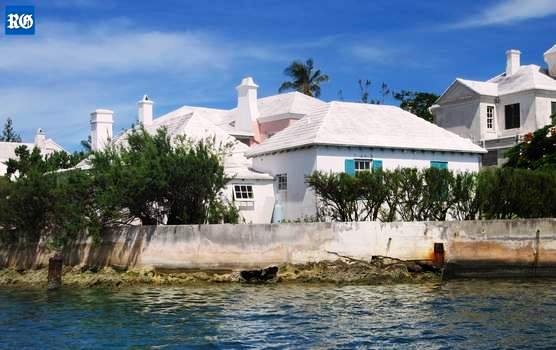
![]()
61 Pitts Bay Road, Pembroke Parish. Now a historic hotel, built as a manor house in 1904 and finished in 1906 for a wealthy Mr. E. J Thompson and named after his son Robert Rosedon Thompson. Nice gardens with Bermuda flora. Long owned by the local Kitson family, now by artist Lee K. Perry.
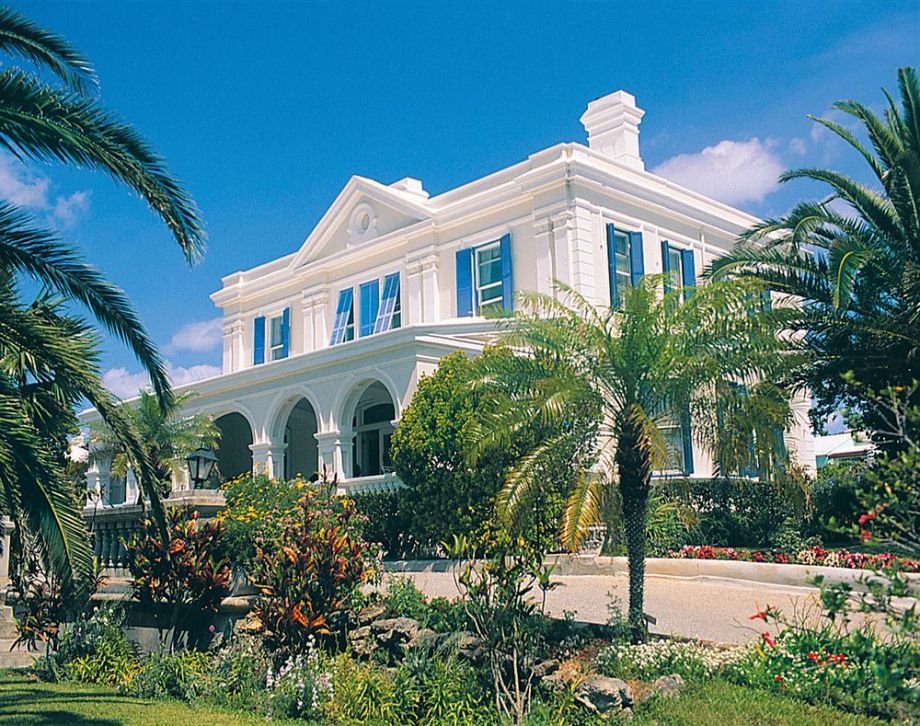
![]()
Somerset. Historic home, listed building, for sale in August 2016 to Bermudians only with a price tag of $1.1 million. Has operated as home and a pub or restaurant for more than 100 years. Zoned residential 1, with commercial use. The site, formerly the Loyalty Inn, which closed and put up for sale 1997, sits on a 0.62 acre site with views over the waters of Mangrove Bay. The Royal Gazette reported in 2005 that Salt Rock Grill had been given planning permission to build seven new tourist units, a reception area, conference room and pool next to the existing property. The property, until sold, is owned by a family trust.
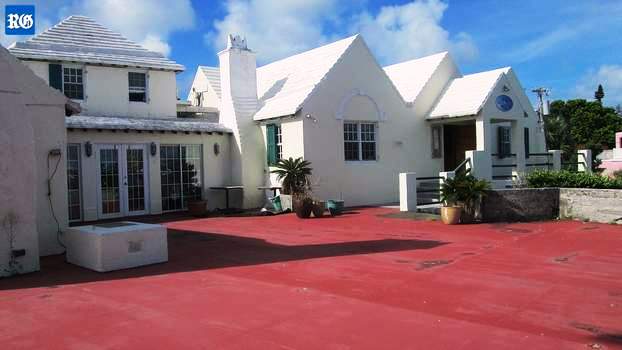
![]()
3 Salt Kettle Lane. Property is noted in 1660 in Richard Norwood’s second survey of Bermuda. Norwood, an English surveyor, initially measured and divided the Island into tribes (after 1684 known as parishes). A 1758 will described the structure as a “store house”. Hewn out of rock at near water level, the storehouse provided safekeeping for cargo unloaded from sailing ships moored in the harbour. After 1801, the second floor living quarters were completed. In the 1940s, the wide verandah, graceful dual flights of steps and a bedroom to the west, were added. Salt Winds’ present owner is a 13th generation Bermudian. The family’s genealogical chart, in the front hallway, shows that he is a descendent of the merchant adventurer Perient Trott who in the mid-1600s was the largest landowner in Bermuda. Perient Trott’s eldest son, Samuel, subsequently managed his father’s interests, including a whaling industry. He is credited with building one of Bermuda’s oldest extant buildings, his home in Walsingham, the cruciform core of what is now known as Tom Moore’s Tavern.
![]()
St. George's. A Class 3 historical building. Once a British Army officer's house (hence the name). Now owned by the Bermuda Housing Corporation (BHC). Once the rented home of four families, about 20 tenants. After the building sustained severe roof damage during Hurricane Fabian, they were relocated. The BHC consulted with the Corporation of St. George's, the National Trust and Bermuda Historical Society to work out some guidelines for the renovations. They included roof repairs as well as plumbing and rewiring, anticipated to be in excess of $1 million.
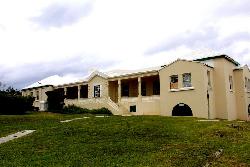
![]()
Bailey's Bay, North Shore, Hamilton Parish. Having structural origins dating back to the 1600s, home to privateers in the 1700s. It was expanded over the next two centuries, but had become derelict by 1980 when lawyer Wendell Hollis purchased the property. On 2.5 acres. Historic Bermuda property, proving popular with visitors seeking a luxurious, short-term private vacation rental. Sandymount has four bedrooms, four bathrooms, three living rooms, a large pool and pool house studio, hot tub, observation tower, multiple forts and a lagoon with ocean access. The home can accommodate nine guests. Owner Mr Hollis is descended from the original owner, Richard Algate. A photo of Mr Hollis’s great-grandfather, William Algate Hollis, is on display in the foyer of the house. Today, the spectacular estate has been fully restored, and is decorated with artifacts from Bermuda’s maritime history and outfitted with modern amenities. Rachel Sawden, who manages the property, said Sandymount is filling a gap in Bermuda’s luxury market for vacation villas. Within weeks of posting the property’s website and booking site listings on Airbnb, HomeAway, VRBO and Coldwell Banker in January, bookings began rolling in. Sandymount is one of the few properties on the vacation rental market here that can sleep a large number of people. Sandymount gives visitors exlusion if they wish, secluded as if they were on a private island, but with the convenience of being able to drive out to local attractions and restaurants. Guests on the property can see all of north shore from Dockyard to Ferry Reach. The property is also sitting on the edge of the longest and most scenic part of the Railway Trail, and the Bailey’s Bay area is close to many tourist attractions such as Crystal Caves, Blue Hole, Tom Moore’s Jungle and Flatts Village. Guests have included groups of couples on golf vacation, and families. Some book for a long weekend, while others have stayed for up to two weeks. Prices vary depending on length of stay and time of year. This week, the property was being offered on Airbnb for $3,500 per night.
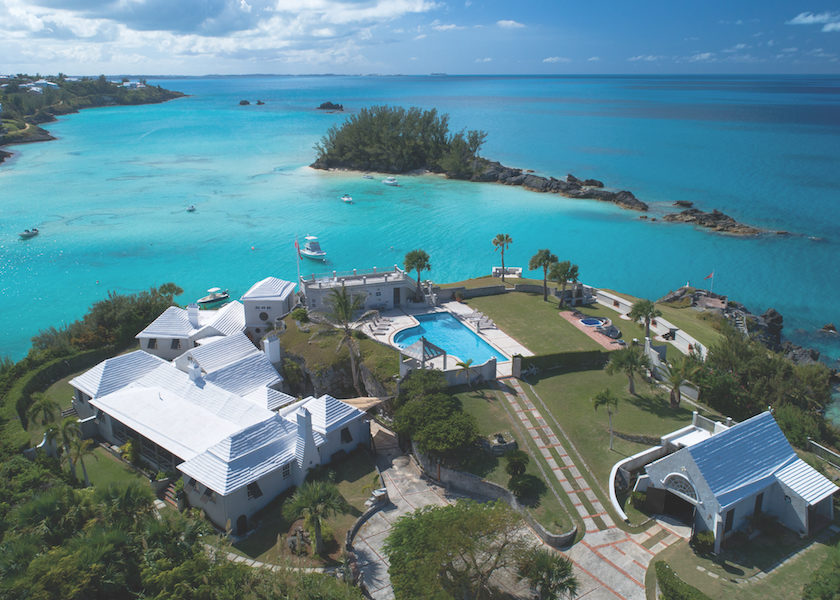
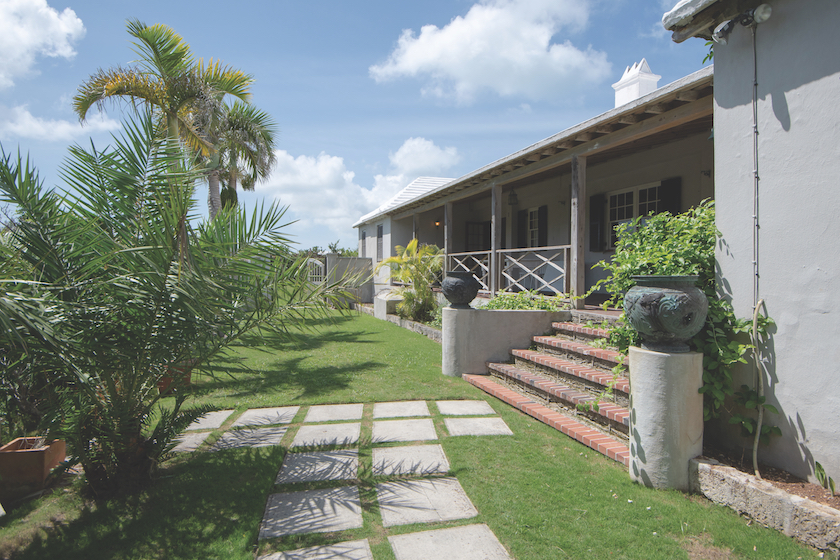
![]()
North Shore Road, Devonshire, across from Devonshire Dock. On 4.5 acres of lush tended gardens. An 18th century U-shaped form with residential storey above storage space. Built by Josiah Cox in about 1755 when he married and for years the ancestral home of the Dill family. Current owner is Katie Fetigan, youngest child of Tommy and Marge Dill. The library is rich in cedar work.
![]()
Church, Court and Parliament Streets, City of Hamilton. Seat of Bermuda's Parliament, also called the House of Assembly, oldest British parliament (since 1612) in the New World. Houses Bermuda's 36 Members of Parliament in its 21-square miles land area. It is from this building that all Bermuda's laws are enacted. While Bermuda is a British Overseas Territory (similar in certain respects to the United States Virgin Islands), all Bermuda's laws are enacted here, by Bermudian legislators, not in London.
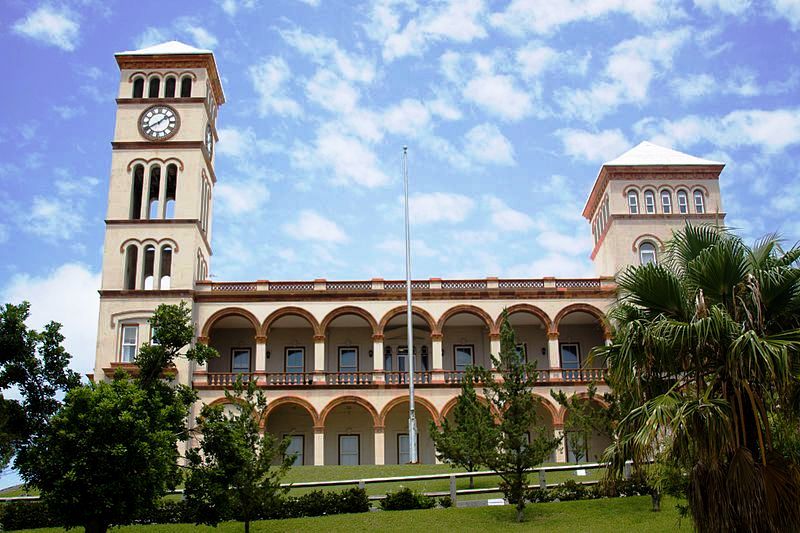
Royal Gazette photo.
The building was erected in 1817, initially as a four-square Georgian structure, not long after Hamilton, instead of St. George's, became Bermuda's capital. It was deliberately placed then atop the highest ground in the city, not far from the Anglican Cathedral. In 1817, once the building was completed, the British authorities in Bermuda brought out from storage and placed in a prominent place in the building some rather valuable paintings with a unique history. They were paintings captured by British forces who had sailed from Bermuda in 1814 to attack and burn the US Presidential Mansion in Washington DC in relation for the burning by the Americans of the City of York (later, Toronto, in Canada). The latter, having had no further use for them, had put the paintings in a nearby warehouse. The US Presidential Mansion was so badly charred by the fire of the British flames that it became necessary, since then, to both whitewash it and rename it as The White House. When British naval forces, which had commenced the operation from Bermuda in 1814, returned to Bermuda from Washington, they brought with them these portraits of King George III, and his wife, Queen Charlotte. These portraits have hung here, ever since.To coincide with the Golden Jubilee of Queen Victoria in 1887, it was embellished substantially on its southern ceremonial front, complete with towering arches, very possibly by the Scottish architect William Hay who designed the Anglican Cathedral not far away on Church Street. Bermuda's Westminster style Parliament, referred to locally as the House of Assembly, meets here, upstairs, while the Supreme Court meets on the ground floor. It has 35 elected and paid members for 38,000 registered voters in 21 square miles. (A further 11 are appointed, also paid politicians, in the Senate but for a far lower salary). The total number of Bermuda's legislators is 46, one for every 800 or so registered voters, 14 times the average ratio of legislators to voters in North America and Europe. There are long periods when the House is not in session. The Speaker of the House wears a formal wig and gown, in the British tradition. Visitors may attend in the public gallery.
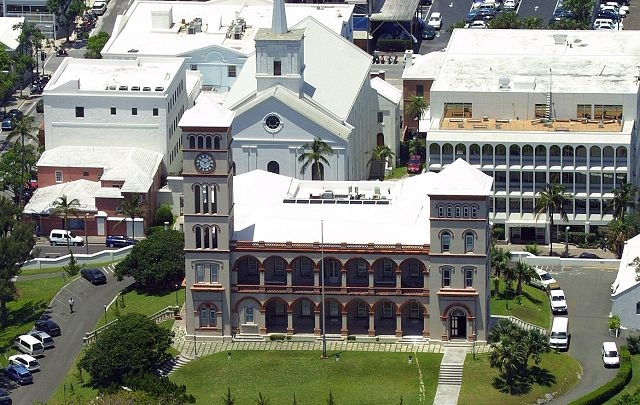
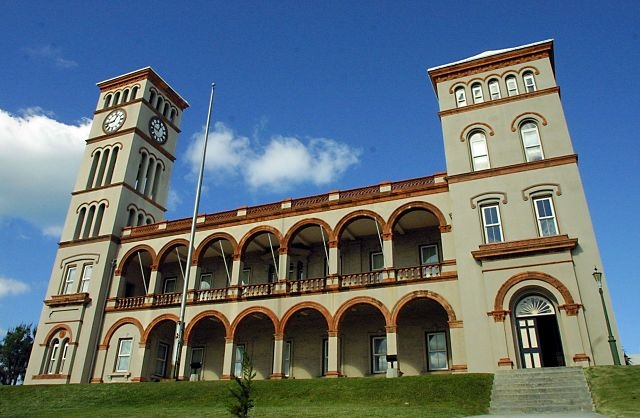
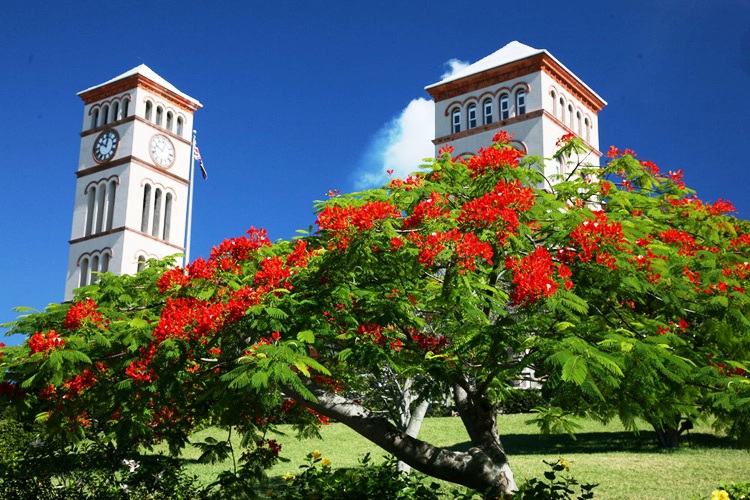
Sessions House, or House of Assembly. Royal Gazette photos.
2018. June 28. Sessions House is in line for a major revamp. Design companies have been asked to submit tenders to manage the work, which is expected to take a year to complete. The Government has invited proposals from experienced firms for “architectural interior design and project management services for the interior renovation and alteration of Sessions House” at the Hamilton landmark. A procurement notice said: “The objective is to contract for professional architectural interior design and construction project management services in order to provide the best interior design solution for the internal renovation of the Sessions House building. The design and associated consideration of works will be sensitive to the existing historic building features and provide contemporary and efficiently designed work environments.” Potential bidders were told in an online request for proposal that work under consideration on the ground floor, where the Supreme Court sits, included new rooms for prosecution and defence teams, as well as a new jury suite, kitchen and washrooms. Surveillance and security features could also be upgraded, with the possibility of a new “internal security monitoring station”. The House of Assembly, which sits on the second floor, could get a new library, refurbishment of historic ceilings and general improvement work. Floors in the building’s towers will be checked for “structural integrity” and improvements are also expected to be carried out in the southeast tower. The contract is for design and management only as the construction work will be carried out by a specialist contractor. A document attached to the bid after queries from interested companies outlined the concerns of one firm which said there was “a plethora of design issues” that could be tackled. It added that “without any understanding of budget it is near impossible to provide you with a package that will be conducive to your needs”. The potential bidder was told: “Use reasonable square footage allowance used in your experience from previous restoration work for similar public interest buildings.” A site visit was scheduled for May 30 and the submission deadline date passed earlier this month. The Government bid document said the work was “tentatively scheduled” to start at the end of July, with an anticipated finish date at the end of August next year. Sessions House, a Grade 1-listed building, dates back to around 1819 and has 17,188 sq ft of floor space on two levels. It has been used by the legislature since 1826 but the building has been plagued by maintenance problems in recent years, including faulty plumbing and leaks. Puisne Judge Charles-Etta Simmons warned earlier this year that security at the Supreme Court needed to be improved and that court staff were working in “old, crumbling” buildings. She said, although renovations had been carried out to the lower floor of Sessions House and conditions for jurors had improved, employees still endured substandard conditions and she had been forced to work in a “pop-up” courtroom in the modern Magistrates’ Court building on Court Street.
![]()
7 Point Shares Road, Pembroke Parish. Private House. Historically significant, built in 1883 as the manor house for Point Shares. This beautiful Victorian style home has high ceilings and graciously proportioned rooms with elegant crown moldings and carved detail. Fireplaces abound creating a focal point to each of the spacious reception rooms and bedrooms. Doors open to covered verandas and patios with fabulous views of Soncy Bay. The six-bedroom former manor house has a pool, floating dock and boat house. Once the residence of Royalty and the holiday destination of a U.S. president, Soncy stands on the shore of Soncy Bay, a protected cove. The house was built in the early 1880s on some fifty acres of land (bought for $8,000 and known as Point Shares) by General Russell Hastings, a Union veteran of the American Civil War, and his wife Emily, the niece of U.S. President and Mrs. Rutherford B. Hayes.
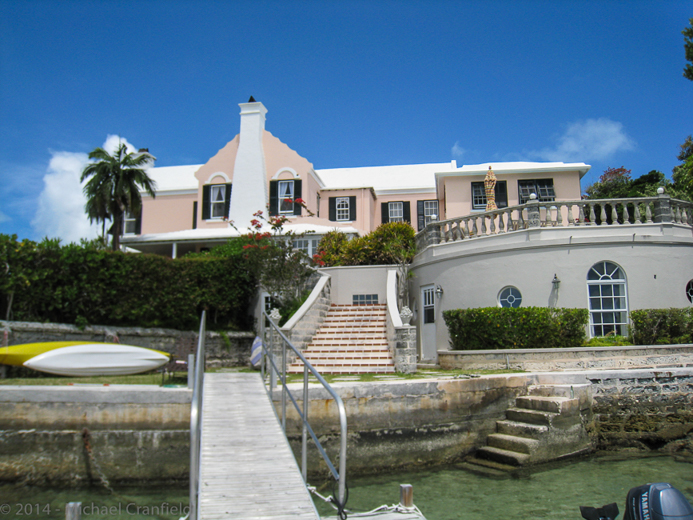
The Hastings’ family papers recount that they renamed the property Soncy, a Scottish word “signifying thrift, prosperity, and all things good.” The deep yellow Isabella Sprunt was one of the two roses introduced to Bermuda in about 1880 by General and Mrs. Russell Hastings. Another was the Safrano or Saffron rose, a slow growing lemon yellow tea rose up to five feet high. It was well-known in rose catalogues in the American South in 1843. The family prospered at Soncy as a result of the General’s venture into growing and exporting the bulbs of Bermuda’s distinctive, pure white Lilium longiflorum eximum. With the arrival of spring in the 1880s and 90s, more than 100,000 lily blossoms could often be seen in the fields at one time. In the 1920s, Lady Patricia Ramsay, a granddaughter of Queen Victoria, lived at Soncy with her young son. In this century, the old house offers many of the same pleasures to its residents as in the past. It has large rooms with high ceilings, wide verandahs, a tree-shaded lawn running down to the water, and swimming and boating in Soncy Bay.
![]()
Enterprise Road, Morgan's Point, Southampton. One of the most important of the early buildings on the former US Navy Operating Base. An early single-storey hall-chamber house in old traditional Bermuda architecture style. The interior of the building had some half-timbering or exposed timber framework that, along with other evidence, strongly indicated early sections of the house could have 17th century origins. There are even indications the original house had at one time a thatched roof. Greatly dilapidated after years of neglect, especially after the US Navy left in 1995 when the property was known as Quarters B and used as officer's quarters, in particular as the residence of the commanding officer of the U S. Navy base built from scratch from former islands and landfill and variously called first the US Navy Operating Base then the US Naval Air Station (USNAS). In 2013 the Bermuda National Trust hoped it could be saved from demolition and converted into single family plots during the building of a new tourism resort hotel and leisure centre at Morgan's Point.
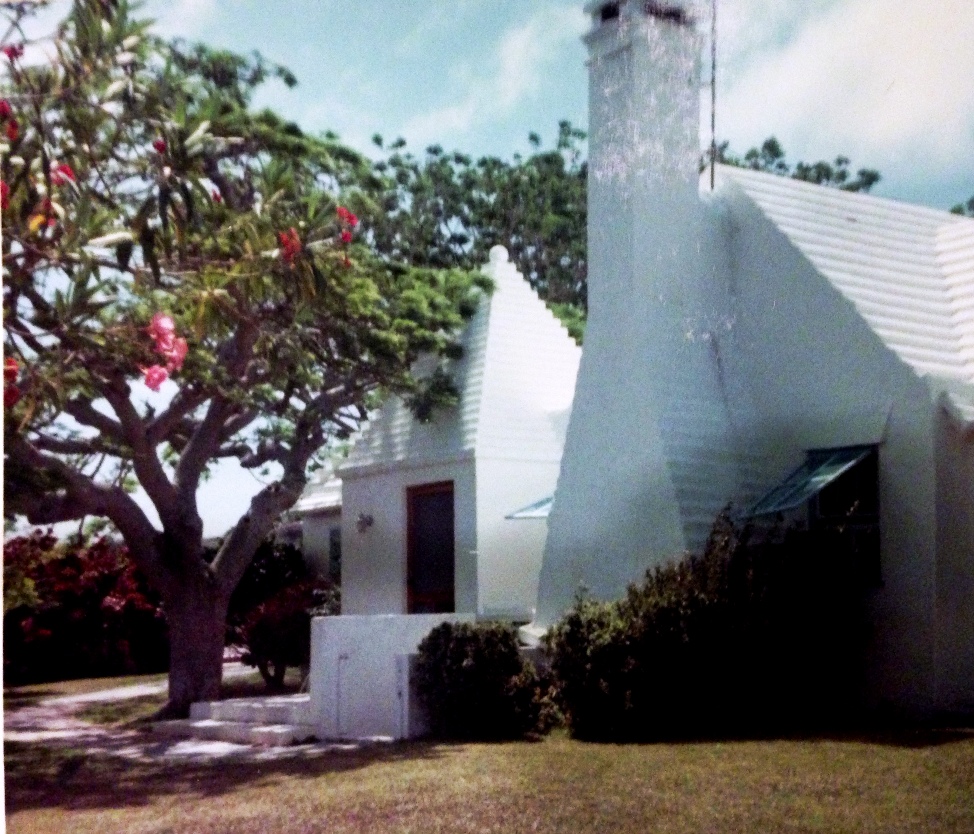
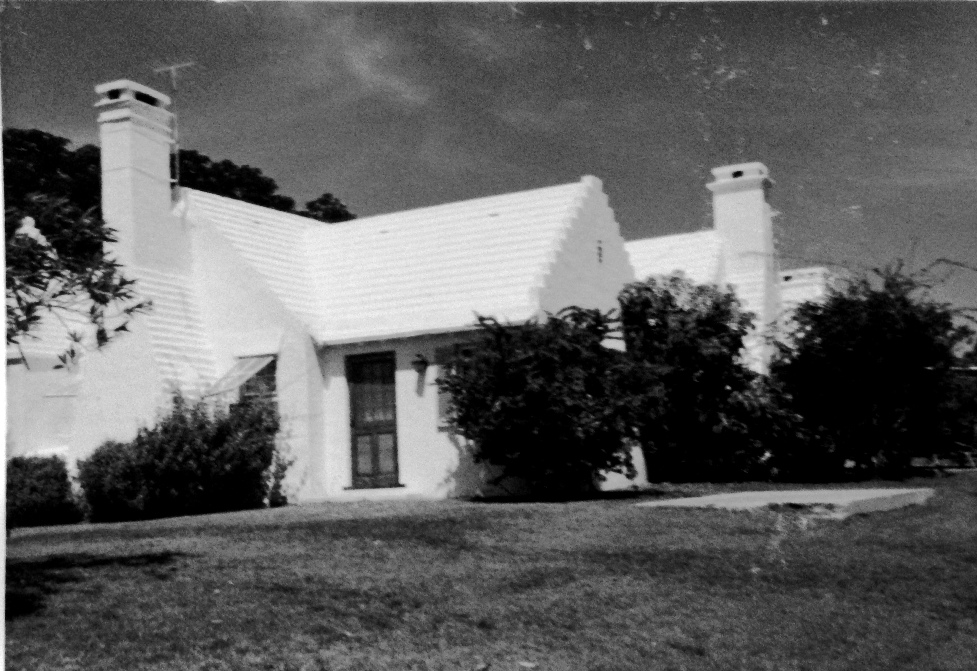
Photos above copyright Anthony C. Becker, see below
Anthony C. Becker, from Cape Cod, MA, flew over the property in a helicopter in 2000 and took the top photograph shown above. The others by his family date from 1966/67. In April 2013 he kindly gave this writer permission to include them in this Bermuda Online (BOL) file and wrote: "I lived in Sound View and recall vividly my mother describing the historical significance of our home, Quarters 'B'. Particularly the Bermuda 'tub' ceiling. My father Cdr. Roger W Becker was the Executive Officer (2nd in command) of NAS BDA from 1964-67. I was born at Kindley AFB in 1958. We originally lived in the wee cottage on the hill above the captain's home. That too was an old cottage called Windswept, Quarters 'G'. The captain's home below, known today perhaps by it being next door to the Rockaway ferry dock, was called Far Rockaway. If you look closely at the bottom left corner of photo 1 you'll spy my mother Cynthia Jones Becker hanging laundry by the hedge. The wee cottage as for the exclusive use of the captain. The formal gardens were part of his grounds as well although we played there all the time. Below the cottage was a small tide filled stone-walled pool. The home had 3 bedrooms each with an en suite bath plus an attached servant room and bath just outside off the kitchen. The view of the Great Sound was of course spectacular. Photo 2 is taken from the southeast corner. The main entrance was through the buttery shaped structure which was an entry space. This led to the main living area which had the tub ceiling. The chimney you see here must have been part of the original home. It is flanked by bench seats with a lower section of ceiling than the main room. It may have also had a moveable arm over the hearth as well. I recall nights we lost electricity sitting there to get warm. In photo 3, I think the house had 4 chimneys. The second and third chimneys in this view are bedrooms." Mr. Becker kindly made these photographs available to BOL before his May 2013 Bermuda wedding.
![]()
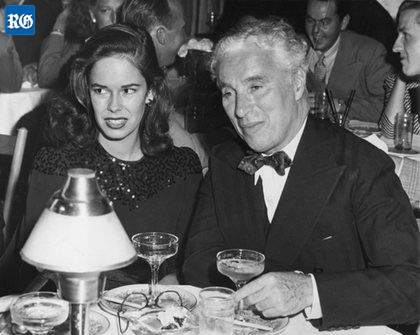 12 Southcote Road, Paget.
A sturdy structure. a lovely old 18th century-built 4-bedroom (all ensuite)
Grade 2 listed house of 3,228 square feet with exposed Bermuda cedar beams,
expansive grounds with mature fruit (avocado, beach, guava and other) trees,
zoned residential two with an agricultural reserve, swimming pool and pool
house, dating back hundreds of years. Southcote’s
sturdy structure dates back hundreds of years and if its walls could speak they
would tell tales of the birth of Charlie Chaplin’s wife, Oona O’Neill, and
the visits of American novelist George Washington Cable. The old Bermuda
cottage is steeped in a unique history that grew from its construction in the
early 18th century as it has been passed down from generation to generation. Now
the Paget property is being offered for sale on the open market for the first
time in its history. “I was just 18 months old when my family moved in and I
have fond memories of playing in the beautiful gardens,” Monica Jones, one of
the property’s co-owners, said. “We had so much space and privacy and a
strong sense of community too. There were always lots of children and playmates
around, and animals too. My father always had a cow when we grew up. As children
we were not really aware of its history, we knew it was an old house, but it
gave me a real appreciation of beautiful and elegant buildings.” In the 1920s
Southcote was rented to several noteworthy visitors and Caroline Frith Smith’s
memoirs document a heavily pregnant Agnes Boulton, wife of the Nobel and
Pulitzer prize winning playwright, Eugene O’Neill, renting Southcote in 1925.
A week later, their daughter, Oona, was born and delivered by Bermudian doctor
Bill Tucker, who was a Harley Street doctor, and one of the Queen’s
physicians. The family subsequently purchased Spithead Lodge in Warwick as their
permanent Bermuda home, while Oona O’Neill went on to marry the US film star
Charlie Chaplin. Mrs Smith’s memoirs also record Bostonian Henry Richards and
his wife spending several winters at Southcote and its neighboring property
Fairmount. Mrs Richards was the daughter of Julia Ward Howe, the author of The
Battle Hymn of the Republic. Through the Richards family the American
novelist, George Washington Cable and his family came to Bermuda for several
winters and rented Southcote. Mr Cable, a native of New Orleans, wrote novels
concentrating on life in the South, with particular emphasis on racial equality
and interracial relationships. Ms Jones told The Royal Gazette: “It is
hard from an emotional perspective putting the house up for sale, but I think
it’s time for another family to make their memories in this lovely house. It
certainly played a big part in my childhood before I moved out in 1973 when I
got married.” Was listed as for sale in June 2015 for $2.295 million.
12 Southcote Road, Paget.
A sturdy structure. a lovely old 18th century-built 4-bedroom (all ensuite)
Grade 2 listed house of 3,228 square feet with exposed Bermuda cedar beams,
expansive grounds with mature fruit (avocado, beach, guava and other) trees,
zoned residential two with an agricultural reserve, swimming pool and pool
house, dating back hundreds of years. Southcote’s
sturdy structure dates back hundreds of years and if its walls could speak they
would tell tales of the birth of Charlie Chaplin’s wife, Oona O’Neill, and
the visits of American novelist George Washington Cable. The old Bermuda
cottage is steeped in a unique history that grew from its construction in the
early 18th century as it has been passed down from generation to generation. Now
the Paget property is being offered for sale on the open market for the first
time in its history. “I was just 18 months old when my family moved in and I
have fond memories of playing in the beautiful gardens,” Monica Jones, one of
the property’s co-owners, said. “We had so much space and privacy and a
strong sense of community too. There were always lots of children and playmates
around, and animals too. My father always had a cow when we grew up. As children
we were not really aware of its history, we knew it was an old house, but it
gave me a real appreciation of beautiful and elegant buildings.” In the 1920s
Southcote was rented to several noteworthy visitors and Caroline Frith Smith’s
memoirs document a heavily pregnant Agnes Boulton, wife of the Nobel and
Pulitzer prize winning playwright, Eugene O’Neill, renting Southcote in 1925.
A week later, their daughter, Oona, was born and delivered by Bermudian doctor
Bill Tucker, who was a Harley Street doctor, and one of the Queen’s
physicians. The family subsequently purchased Spithead Lodge in Warwick as their
permanent Bermuda home, while Oona O’Neill went on to marry the US film star
Charlie Chaplin. Mrs Smith’s memoirs also record Bostonian Henry Richards and
his wife spending several winters at Southcote and its neighboring property
Fairmount. Mrs Richards was the daughter of Julia Ward Howe, the author of The
Battle Hymn of the Republic. Through the Richards family the American
novelist, George Washington Cable and his family came to Bermuda for several
winters and rented Southcote. Mr Cable, a native of New Orleans, wrote novels
concentrating on life in the South, with particular emphasis on racial equality
and interracial relationships. Ms Jones told The Royal Gazette: “It is
hard from an emotional perspective putting the house up for sale, but I think
it’s time for another family to make their memories in this lovely house. It
certainly played a big part in my childhood before I moved out in 1973 when I
got married.” Was listed as for sale in June 2015 for $2.295 million.
Photo above: Charles and Oona Chaplin
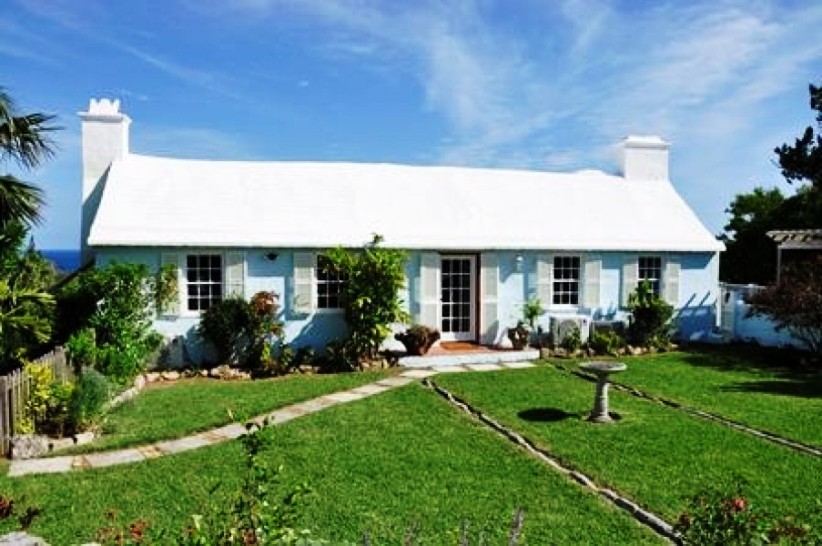
![]()
Somerset Road, Somerset. An historic Bermuda mansion, an early 17th century architectural treasure, dates back to the 1740s when it was owned by the Gilbert family. When it was constructed by Ephraim and Mary Gilbert it consisted of a range of three rooms in the wing that is now fronted by the long veranda, a hall, an entrance passage, Bermuda cedar porch and a chamber. Under the front three rooms was a large cellar. Mr Gilbert died in about 1769 and Springfield was inherited by his eldest son Thomas. He followed in his father’s footsteps as Captain of the Sandys Militia and in 1788 the property was valued at £500, the second highest in the parish. The house was passed down from one generation to the next and slowly expanded to become a much more substantial property. In 1966 the Bermuda Historical Monuments Trust bought the house and it later passed to its successor, the Bermuda National Trust (BNT). The Bermuda Government leased it and It went on to serve as a library, a nursery school and a community centre before being returned to the trust in 2013. It is in the process of being spruced up by the BNT, with both the main house and adjacent cottages slated to be rented out by the BNT. It is an early 18th century architectural treasure. A main house, courtyard, slave quarters and large buttery indicate it was once a large plantation. The Gilbert Nature Reserve is over nine acres of unspoiled woodland, open space and planting land, originally part of the Springfield property. Reforestation is ongoing at this site and semi mature specimens of Bermuda cedar, olive wood and palmetto are easily observed. Bus routes # 7 ("Dockyard") and # 8 stop on Somerset Road at the entrance to the Gilbert Nature Reserve.
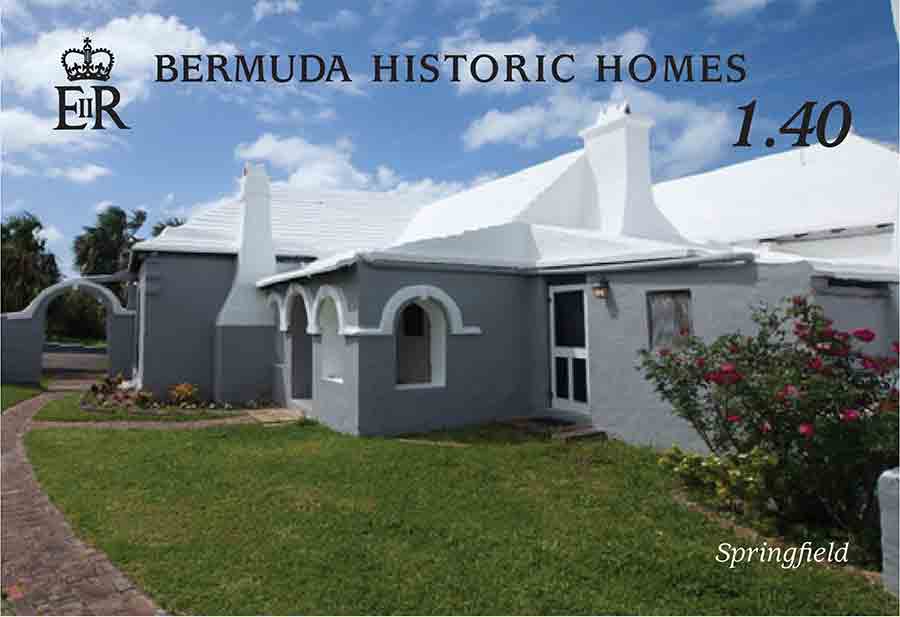
![]()
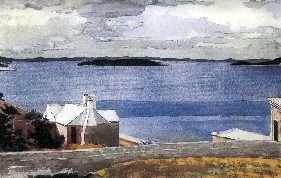 Harbour
Road, overlooking the Great Sound and with British
Bermudian architecture, this historic private home is not open to the public. See
the 1901 painting below, "Inland Water, Bermuda" by American artist
Winslow Homer. It
was built by one of Bermuda's most successful privateers, Hezekiah Frith. He
hoarded booty from two stolen ships, kidnapped a young French woman, hid her
from his wife - and stashed his wealth for his family to start a liquor store.
She and Frith are said to haunt the home.
Harbour
Road, overlooking the Great Sound and with British
Bermudian architecture, this historic private home is not open to the public. See
the 1901 painting below, "Inland Water, Bermuda" by American artist
Winslow Homer. It
was built by one of Bermuda's most successful privateers, Hezekiah Frith. He
hoarded booty from two stolen ships, kidnapped a young French woman, hid her
from his wife - and stashed his wealth for his family to start a liquor store.
She and Frith are said to haunt the home.
Frith, with his own maritime and naval background as a privateer sanctioned by Britain's Royal Navy, ensured that Spithead took its name from an area of the Solent and a roadstead off Gilkicker Point in Hampshire, England. It is protected from all winds, except those from the southeast. It receives its name from the Spit, a sandbank stretching south from the Hampshire shore for 5 km (3 miles); and it is 22.5 km (14 miles) long by about 6.5 km (4 miles) in average breadth. The Fleet Review is a British tradition that usually takes place at Spithead, where the monarch reviews the massed Royal Navy. In 1797 there was a mutiny (the Spithead mutiny) in the Royal Navy fleet at anchor.
In the 1920s the dramatist Eugene O'Neill (born in USA October 16, 1888, died November 27, 1953) once lived here in alcoholic oblivion with Finn Mac Cool (eventually shot to death by a neighbor). They had earlier lived in Paget Parish. O'Neill and Mac Cool wrote famous works here and hosted many of their friends from overseas.
Later, O'Neill met Agnes Boulton, born September 19, 1893, who became his second wife. She was a writer of popular novels and short stories. Their first child, a boy, was Shane, born in Massachusetts in 1919. They divorced not long after the birth of their daughter. Oona O'Neill Chaplin was born here on May 13, 1926. Later, she became close to Peter Arno (cartoonist), Orson Welles (actor and film director) and J. D. Salinger (novelist). On June 16, 1943 she married British-born actor Charlie Chaplin, which caused her to be disowned by her father. The Chaplin family once owned this house. With Chaplin she had a good marriage despite the age difference and had a number of children, five daughters (Geraldine Chaplin, born July 31, 1944; Josephine Ronet, born March 28, 1949; Victoria Thieree, born May 19, 1951; Jane, born May 23, 1957; Annette, born December 3, 1959) and three sons (Michael, born March 7, 1946; Eugene, born August 23, 1953; and Christopher, born July 6, 1962). Oona died in Corsier-sur-Vevey, Switzerland, on September 27, 1991 from pancreatic cancer and was buried there.
William Davies King, Department of Theater and Dance, University of California Santa Barbara, recently published a book called Another Part of a Long Story: Literary Traces of Eugene O'Neill and Agnes Boulton (U. of Michigan Press, 2010), which tells this story as well as other stories of this house. The O'Neill Society had an International Conference in Bermuda back in about 2000, because of this connection.
From 1956 the house was lived in by British actor, playwright and composer of popular music Sir Noël Peirce Coward (born 16 December 1899, died 26 March 1973) who later went to live in Jamaica. Until she died in late 2001 at the age of 86, the house was owned by Bermudian realtor Joy Bluck Waters. It was later owned by her children and leased.
![]()
Off South Road, opposite junction with Point Finger Road. A gracious family home of 4,821 square feet with pool in 3 acres (once 12 acres) in Paget, . The home of D. Colin Selley and built by his grandfather, O. R. Loblein, in 1917-18 for his wife and three daughters, Olive, Helen and Jessie.
![]()
5 King's Square, St. George's.
![]()
51 South Road. One of the most charming of the parish churches and its spire, designed by Dr Henry Hinson, one of the loveliest. Consecrated in 1849, it took the place of Harris’ Bay Church which stood on the site of the present graveyard from the early 1700s until 1846; a simple, silver chalice dated 1676 is a treasure left from the old church. Land for St. Mark’s was given by sisters, Sarah Trott and Mary Sears. When first built, the church was a plain, rectangular building with a gable roof and arched windows. It remained a country church until transformed under the leadership of The Reverend George Tucker and parishioner Jeremiah Scott Pearman, who made the care and ornamentation of the church his life’s work. They blessed the building of a Gothic tower, measuring more than one hundred feet, and an octagonal, buttressed spire, above which rose a cross. Julian Tucker, the chief mason, skillfully executed the work and later built a comparable steeple for St. Paul AME Church in Hamilton. The pews were made from mahogany logs washed ashore in the Turks Islands and later shipped aboard the HMS Beta to Bermuda. The altar, the exquisite reredos and pulpit, all made of cedar, were artistically carved by Arthur Wilkinson of Bailey’s Bay. The font was fashioned from Bermuda limestone by convicts. The bells which pealed for the first time in 1911 were given by the congregation in memory of Archdeacon Tucker, St. Mark’s well-loved rector for nearly forty years.
![]()
York Street, St. George's SG 009. Dating back to 1612, the oldest continuously used Anglican church in the Western Hemisphere. It was even given a royal designation in 2012, when Queen Elizabeth named it "Their Majesties Chappell," a title first used in the 1690s. At more than 400 years old, the historic house of worship bears time-worn features like rugged Bermuda cedar beams, limestone walls, candlelit chandeliers and a communion table dating back to 1615. The building has a set of steps leading to the entrance, a beautiful belfry and arched windows. In the grounds, brick pathways lead to graveyards with ornate centuries-old headstones. A British governor of Bermuda and his assistant, a British Army officer, were assassinated in Bermuda in the 1970s and are buried here.
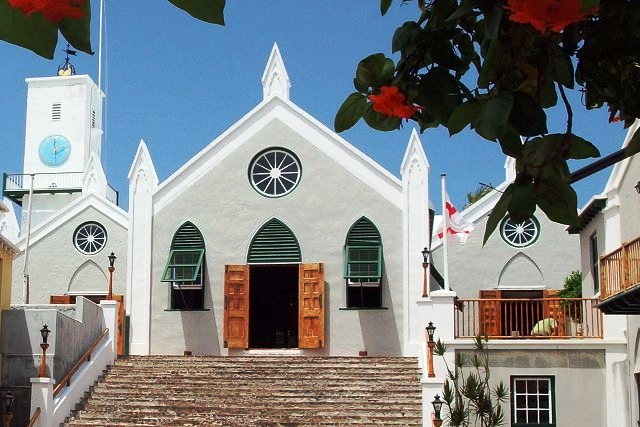
Duke of York Street. Phone 297-2549. In many ways the religious, spiritual and cultural icon of Bermuda.
2019. June 7. Bermuda’s oldest church has appealed for help to repair the flagpole on top of the 17th-century building. The pulley system on the flagpole at St Peter’s Church in St George was damaged after the flag became entangled in the ropes last year. Gillian Outerbridge, the parish administrator, said that the flagpole’s position on top of the church made it “dangerous and inaccessible”. She explained: “The flagpole’s at the top of a tower where the only place to stand is on this tiny little balcony that runs around the top. Ms Outerbridge added: “From that you need to get up another ten to twelve feet to reach the bracket that the flagpole is on, and once you release that 15ft pole from the bracket you’ve got a long, heavy pole that you can’t control. It’s really quite a dangerous situation, and certainly we don’t have anybody on the staff of this old church who could do it.” Ms Outerbridge said that the flag became tangled around the flagpole in heavy winds during a storm last December. Church staff said they expected the flag to untangle itself over time, but instead the weight of the heavy fabric snapped the rope pulley. Ms Outerbridge added that the congregation did not have the skill or manpower to remove the pole themselves. She said: “It’s almost like a piece of sailboat equipment, like a mast or a boom, and if you haven’t got good control of it, it’s just going to fall and crash through the roof or take somebody down with it.” Ms Outerbridge added that the parish hoped a construction company, the Bermuda Fire & Rescue Service or the Ministry of Public Works would help the church out so the flagpole could be repaired and repainted. She added that anyone who sponsored the repair work would get the chance to re-hoist the flag once repairs were completed. The flag design was granted to the church on its 2012 400th anniversary by the Queen, which coincided with her Diamond Jubilee. The church was given the title “Their Majesties Chappell” and the special flag, a St George’s Cross with the depiction of the 1609 wreck of the Sea Venture, which led to the island’s colonization by the English, taken from the church’s chalice in one of the quarters. Ms Outerbridge said that the flag had become a fixture at the church, part of the St George’s Unesco World Heritage Site, and its absence was “quite depressing”. She said: “It’s a very distinctive flag. It’s very high up above the ground and it’s a very significant part of St George’s, so people recognize when it’s missing. It’s like Buckingham Palace: people look up and say ‘where’s the flag?’.”
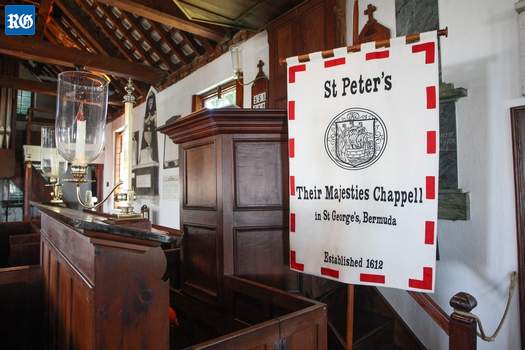 2019.
March 13. A $2 entrance fee has been imposed at Bermuda’s oldest church. St
Peter’s Anglican Church in St George’s said the charge had to be made to
help maintain the church and keep it open for visitors during the week because a
voluntary donation scheme did not work. Gillian Outerbridge, the parish
administrator, said: “We relied for a long time on people donating out of the
good of their spirit, but they don’t. I’m amazed at the lengths people will
go to just to not donate. Pretend not to see the box, pretend not to see the
sign. At the end of last summer I put up a sign that said ‘Entry by
Donation’, and still people are pretending not to see the sign.” Ms
Outerbridge said the church took in about $45,000 per year from visitor
donations — about 60 cents a head. She added that the $2 entrance fee would
help the church become more self-sufficient. Ms Outerbridge said: “I won’t
be going out begging for money all the time.” She explained St Peter’s
problem was that it was caught between being a parish church serving its
congregation and a “business with nothing to sell”. She said: “There has
to be someone in the office all the time if the church is open, so we have an
administrator. We have a treasurer. The priest is in and out. If this was just a
parish church, there would be no one here. The administrator could volunteer
three days a month, whereas here it’s a full-time position. Ms Outerbridge
added: “We have 50 light bulbs in the church, so when we’re open, that’s
50 lights burning.” She said the church had already cut its opening hours to
help reduce expenses, but that the church buildings required expensive
maintenance. “We just booked to have the church hall tented, and that’s
$6,000. It has got termites, and I feel the need to protect the church from
infestation. There are also all sorts of extra things we would like to do. If
you go to the old black cemetery, it needs steps or possibly even a ramp. The
entire exterior wall needs painting and grouting. We have applied to the Unesco
fund, so we will hopefully hear back this month how much they are allocating.
Whatever they give us will go straight into the building. The museums down in St
George’s are closed most of the time because Government took their financing
away. They were giving them about the same amount they had been giving us, which
meant they had someone there to open the museums. It’s no good people
complaining about St George’s being dead and quiet and closed up. We don’t
have the money to stay open. One of the reasons why we have been able to stay
open is our wonderful volunteers. They give two hours a week, and they are so
devoted to the church — they don’t even all attend the church.” Ms
Outerbridge added that she hoped to have the church back to pristine condition
before next year, when the island celebrates the 400th anniversary of the first
sitting of Parliament. “It is where they held the first sitting of Parliament.
The 400th anniversary is coming up in 2020 and we’re already planning a
special service to mark that on August 1, 2020. One of the reasons we are
fundraising now is we want the church to be in first-class shape. We have
invited Prince Charles to return, and it has not been declined, which is
apparently a good sign.”
2019.
March 13. A $2 entrance fee has been imposed at Bermuda’s oldest church. St
Peter’s Anglican Church in St George’s said the charge had to be made to
help maintain the church and keep it open for visitors during the week because a
voluntary donation scheme did not work. Gillian Outerbridge, the parish
administrator, said: “We relied for a long time on people donating out of the
good of their spirit, but they don’t. I’m amazed at the lengths people will
go to just to not donate. Pretend not to see the box, pretend not to see the
sign. At the end of last summer I put up a sign that said ‘Entry by
Donation’, and still people are pretending not to see the sign.” Ms
Outerbridge said the church took in about $45,000 per year from visitor
donations — about 60 cents a head. She added that the $2 entrance fee would
help the church become more self-sufficient. Ms Outerbridge said: “I won’t
be going out begging for money all the time.” She explained St Peter’s
problem was that it was caught between being a parish church serving its
congregation and a “business with nothing to sell”. She said: “There has
to be someone in the office all the time if the church is open, so we have an
administrator. We have a treasurer. The priest is in and out. If this was just a
parish church, there would be no one here. The administrator could volunteer
three days a month, whereas here it’s a full-time position. Ms Outerbridge
added: “We have 50 light bulbs in the church, so when we’re open, that’s
50 lights burning.” She said the church had already cut its opening hours to
help reduce expenses, but that the church buildings required expensive
maintenance. “We just booked to have the church hall tented, and that’s
$6,000. It has got termites, and I feel the need to protect the church from
infestation. There are also all sorts of extra things we would like to do. If
you go to the old black cemetery, it needs steps or possibly even a ramp. The
entire exterior wall needs painting and grouting. We have applied to the Unesco
fund, so we will hopefully hear back this month how much they are allocating.
Whatever they give us will go straight into the building. The museums down in St
George’s are closed most of the time because Government took their financing
away. They were giving them about the same amount they had been giving us, which
meant they had someone there to open the museums. It’s no good people
complaining about St George’s being dead and quiet and closed up. We don’t
have the money to stay open. One of the reasons why we have been able to stay
open is our wonderful volunteers. They give two hours a week, and they are so
devoted to the church — they don’t even all attend the church.” Ms
Outerbridge added that she hoped to have the church back to pristine condition
before next year, when the island celebrates the 400th anniversary of the first
sitting of Parliament. “It is where they held the first sitting of Parliament.
The 400th anniversary is coming up in 2020 and we’re already planning a
special service to mark that on August 1, 2020. One of the reasons we are
fundraising now is we want the church to be in first-class shape. We have
invited Prince Charles to return, and it has not been declined, which is
apparently a good sign.”
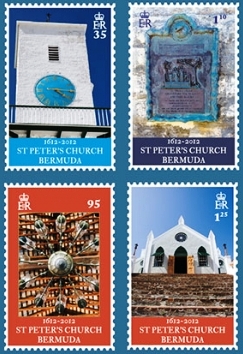 2018.
November 24. Historic St Peter’s Church in St George may be forced to reduce
its opening hours after the Bermuda Tourism Authority axed its $25,000
contribution. Henry Hayward, senior warden for the St George church and a
former Mayor of St George, said the church will likely have to be closed on some
days if it cannot find extra cash. He said: “The church is an important part
of our history. When the Unesco representative came to look at the town and the
forts, he said St Peter’s was worthy of being a World Heritage Site by itself.
It’s that important. The tourism authority talks a lot about creating tourism
adventures. Well, we are not Disney Land where we make up things to offer
visitors. We’re a part of Bermuda’s history, the oldest Anglican church
outside of England with a building dating back to 1612.” St Peter’s is the
only Anglican church referred to as “Their Majesties Chappell”, as was found
in a very unique 1697 document discovered in 2007, from that very short time
period in which the British Empire was jointly ruled by two sovereigns, King
William and Queen Mary. Mr Hayward explained: “We have been opening seven days
a week, but if we cannot get the funding ... Well, we have to consider closing
it like every other church.” He said: “We read all the time that Government
is looking for money, so it’s not a surprise but it is disappointing. There
were discussions last year as well, but they did come up with $25,000. We are
still in communication with them, and hopefully something will come out of
it.” Mr Hayward said the church had received financial support to remain open
for about 20 years, first from the Bermuda Department of Tourism and later the
Bermuda Tourism Authority. He said: “The funding that has supported us in the
past, they have advised us that the funds aren’t available this year. Over the
years, it has been gradually dropping down. There are thousands and thousands of
tourists that go through the Church every year, particularly in the summer time.
It’s not unusual to get 400 or 500 people a day going to visit the church.”
Mr Hayward said the cost to keep the church open seven days a week is about
$300,000 per year and the cash from the BTA had played a vital role in covering
the cost. He said: “We have the Friends of St Peter’s, who hold events to
help raise funds, but there’s no where near enough to keep the Church open. We
are discussing the various possibilities now about what direction we will go
in.” Gillian Outerbridge, parish administrator, said: “Funding has become a
little more complex than it used to be. Originally in 2009, under Canon W. David
Raths, the Department of Tourism provided approximately 50 per cent of the cost
of keeping the Church open to visitors. That amounted to $49,000. The BTA has a
different availability of funding via the ‘Experience’ programme whereby an
application to provide a new ‘Experience’ may apply for funding of up to
$25,000. This has enabled St Peter’s Church to receive funding each year so
far. The BTA has since reached out to us to join them to discuss ways and means
that they can assist us to formalize our funding in the future with a more
balanced funding strategy. We appreciate their concern and assistance.” A BTA
spokesman said the church had applied for support through the Experiences
Investment Programme but its application did not contain an experience or a
business plan. The spokesman said: “The Experience Investment Programme is
designed to help new experiences for visitors get off the ground or for existing
experiences to grow and attract more visitors. The application for experience
funding received from St Peter’s Church did not meet these criteria. Rather,
it was to fund the Church’s operating budget without any plan to deliver an
experience to visitors, nor a business plan. This has been communicated to the
leadership at St Peter’s, along with examples of what other churches are doing
around the world to introduce revenue-earning experiences. We have also proposed
a meeting to discuss these opportunities. It’s hoped these examples will
inspire new ideas that will allow the programme to say yes to the church.” The
spokesman added: “We appreciate the chapel’s historical significance and
want to ensure every visitor can enjoy a distinctly Bermudian experience at St
Peter’s.”
2018.
November 24. Historic St Peter’s Church in St George may be forced to reduce
its opening hours after the Bermuda Tourism Authority axed its $25,000
contribution. Henry Hayward, senior warden for the St George church and a
former Mayor of St George, said the church will likely have to be closed on some
days if it cannot find extra cash. He said: “The church is an important part
of our history. When the Unesco representative came to look at the town and the
forts, he said St Peter’s was worthy of being a World Heritage Site by itself.
It’s that important. The tourism authority talks a lot about creating tourism
adventures. Well, we are not Disney Land where we make up things to offer
visitors. We’re a part of Bermuda’s history, the oldest Anglican church
outside of England with a building dating back to 1612.” St Peter’s is the
only Anglican church referred to as “Their Majesties Chappell”, as was found
in a very unique 1697 document discovered in 2007, from that very short time
period in which the British Empire was jointly ruled by two sovereigns, King
William and Queen Mary. Mr Hayward explained: “We have been opening seven days
a week, but if we cannot get the funding ... Well, we have to consider closing
it like every other church.” He said: “We read all the time that Government
is looking for money, so it’s not a surprise but it is disappointing. There
were discussions last year as well, but they did come up with $25,000. We are
still in communication with them, and hopefully something will come out of
it.” Mr Hayward said the church had received financial support to remain open
for about 20 years, first from the Bermuda Department of Tourism and later the
Bermuda Tourism Authority. He said: “The funding that has supported us in the
past, they have advised us that the funds aren’t available this year. Over the
years, it has been gradually dropping down. There are thousands and thousands of
tourists that go through the Church every year, particularly in the summer time.
It’s not unusual to get 400 or 500 people a day going to visit the church.”
Mr Hayward said the cost to keep the church open seven days a week is about
$300,000 per year and the cash from the BTA had played a vital role in covering
the cost. He said: “We have the Friends of St Peter’s, who hold events to
help raise funds, but there’s no where near enough to keep the Church open. We
are discussing the various possibilities now about what direction we will go
in.” Gillian Outerbridge, parish administrator, said: “Funding has become a
little more complex than it used to be. Originally in 2009, under Canon W. David
Raths, the Department of Tourism provided approximately 50 per cent of the cost
of keeping the Church open to visitors. That amounted to $49,000. The BTA has a
different availability of funding via the ‘Experience’ programme whereby an
application to provide a new ‘Experience’ may apply for funding of up to
$25,000. This has enabled St Peter’s Church to receive funding each year so
far. The BTA has since reached out to us to join them to discuss ways and means
that they can assist us to formalize our funding in the future with a more
balanced funding strategy. We appreciate their concern and assistance.” A BTA
spokesman said the church had applied for support through the Experiences
Investment Programme but its application did not contain an experience or a
business plan. The spokesman said: “The Experience Investment Programme is
designed to help new experiences for visitors get off the ground or for existing
experiences to grow and attract more visitors. The application for experience
funding received from St Peter’s Church did not meet these criteria. Rather,
it was to fund the Church’s operating budget without any plan to deliver an
experience to visitors, nor a business plan. This has been communicated to the
leadership at St Peter’s, along with examples of what other churches are doing
around the world to introduce revenue-earning experiences. We have also proposed
a meeting to discuss these opportunities. It’s hoped these examples will
inspire new ideas that will allow the programme to say yes to the church.” The
spokesman added: “We appreciate the chapel’s historical significance and
want to ensure every visitor can enjoy a distinctly Bermudian experience at St
Peter’s.”
2018. November 21. The oldest continuously functioning Anglican church in the Western hemisphere has been refused funding after the Bermuda Tourism Authority determined that its application did not meet the criteria. St Peter’s Church applied for the BTA’s Experiences Investment Programme but according to the authority, its application did not contain an experience or a business plan. A BTA spokesperson said: “The Experience Investment Programme is designed to help new experiences for visitors get off the ground or for existing experiences to grow and attract more visitors. The application for experience funding received from St Peter’s Church did not meet these criteria, rather, it was to fund the church’s operating budget, without any plan to deliver an experience to visitors, nor a business plan. This has been communicated to the leadership at St Peter’s, along with examples of what other churches are doing around the world to introduce revenue-earning experiences. We have also proposed a meeting to discuss these opportunities. It’s hoped these examples will inspire new ideas that will allow the programme to say yes to the church. We appreciate the chapel’s historical significance and want to ensure every visitor can enjoy a distinctly Bermudian experience at St Peter’s.”
In 2012, its 400th anniversary year, Queen Elizabeth II honored St Peter's with the unique title: 'Their Majesties Chappell', a term first used in the late 1600's during the reign of King William and Queen Mary.
This church was once on part of a sea inlet. Claimed as the oldest continually occupied Anglican church in the Western Hemisphere. Governor Moore constructed the original church before Christmas, 1612. Whether exactly on the site of the present church is not known, but due to negligence of the workmen in charge, but mostly because the church was located on an bleak, exposed hill, a gale tipped over the timber-framed structure. The Governor then, from the ruins of the wooden church, constructed a very fine house built in the shape of a cross", which served the faithful and may also have been used for the first Court of General Assize in 1616. That second church lasted but four years, at which time in early January 1620, the energetic Governor Butler built a new one: it was there that the first Assembly was held on August 1, 1620.
Graphic above right - Bermuda postage stamps of October 18, 2012 depicting St. Peter's Church.
In September 1712, the church was demolished by a hurricane and the "parishioners rallied round to make a new stone building" in 1713 which was to be a cruciform with a "southern extension with a welcoming-arms porch and steps". In 1815, under the "moving spirit" of John Till, the church was extensively enlarged. The original Jacobean communion table (the oldest piece of Bermudian cedar woodwork), the unusual three deck pulpit and other fittings salvaged. A large number of the original timbers were also incorporated. Gravestones in the way of that development were tossed aside or buried; walls built over graves contributed to the perilous state of the building by the 1950s. In 1841, the southern extension was lengthened for a new main entrance. In the early 1950s, the church was much rebuilt and at that time, "the most spectacular find was the old original 'welcoming' bricked steps" of the 1700s, and a number of headstones which had been "buried" under the main entrance when it was extended in 1841. The church’s oldest bible is dated 1594 and the earliest communion ware is the St. George’s Chalice given to the church by the Bermuda Company in 1625, in the reign of Charles I. Another set was given to the church by William III in 1697. The Bishop’s throne dates from the 18th century. With the flag of St. George waving over the town from its tower, St. Peter’s has been at the heart of the community for almost four hundred years. Generations of townspeople have looked to its clock for the time of day and its bell has called the people of the parish to worship. It has also announced other important events such as the declaration of the emancipation of slaves on August 1, 1834. The church was also the meeting place of the first Parliament of Bermuda, held August 1, 1620 and has continued to be a special place of important community events such as the annual Remembrance Sunday Service.
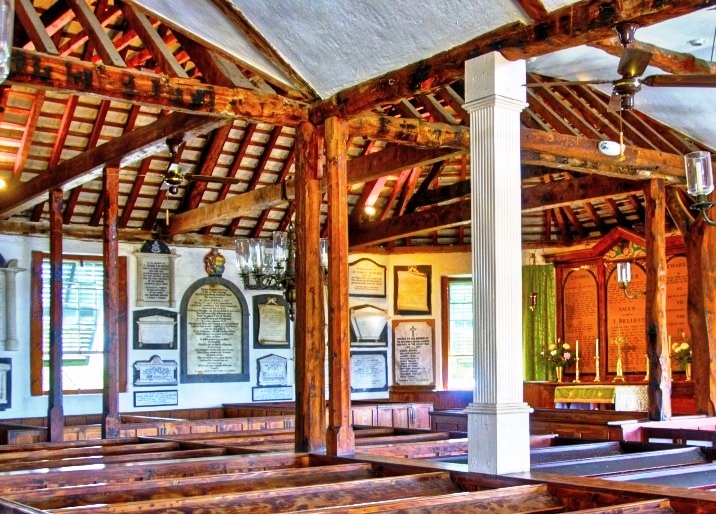
The church has many unique military memorials from when it was a British Army garrison town, mostly from or about soldiers who died in Bermuda from yellow fever earlier or in the mid to late 1800s. The valuable and unique communion plate and related items are tangible reminders of Bermuda's history. In August 2008 the remains of three men were found under the floorboards of the church. They were buried in haste. One was the skeletal remains of the man who was Governor of Bermuda during a significant moment in history, found after lying forgotten for 228 years beneath the floorboards of this church. The wood coffin that once encased Governor George James Bruere had disintegrated with the passing of the centuries, but a copper name plate inscribed with his details and date of death, September 10, 1780 at the age of 59, originally attached to the top of his coffin was found resting in the chest cavity of his skeleton by archaeologists crawling through a tiny two-foot gap beneath the church floor. It is believed he died of Yellow Fever, which is why he was placed under the church, not in the graveyard. Bruere was in charge of Bermuda at the time of the infamous gunpowder plot during the American Revolutionary War, when a stash of gunpowder was plundered from the Island and then used to devastating effect against the British forces. Bruere, a former British Army Lieutenant Colonel who lost a son also in the army fighting the Americans, was outraged when he discovered what had happened and put up a reward for the capture of the Bermudians responsible but to no avail. Bruere was Governor from 1764 until his death on September 10, 1780. His portrait hangs in the Bermuda National Trust's Tucker House museum in the heart of St. George's.
Another skeleton found there, also buried in haste for the same reason, was Sir Jacob Wheate, a British Navy captain and commander of HMS Cerberus - now a dive site also known as the 'Musket Ball Wreck'. The 5th Rate 32 gun ship was launched in 1779 but struck rocks in Castle Harbour and sank in 1783. A team of archaeologists at St. Peter's Church found a coffin plate next to the corpse, inscribed with Sir Jacob's name and the words 'Commander of his Majesty's ship Cerberus'. Historical records suggest Sir Jacob died in 1783 of yellow fever. He should have had a more substantial burial, but it is thought they may have buried him quickly because he had yellow fever. It is hoped to re-intern Governor Bruere and Sir Jacob in the grounds of St. Peter's Church in a ceremony officiated by the present rector. The other corpse has been discovered slightly to the south, on top of the limestone bedrock. Traces of a coffin and coffin nails were found, plus small copper pins which suggest the man was wrapped in a shroud, the fibers of which would have disintegrated over the centuries. His identity is not yet known.The surrounding historic graveyard is the last resting place for many generations of gentry and commoners, governors and slaves, privateers and statesmen of Bermudian, British and American birth. Inside the Church the walls are covered with memorials to many men and women significant in the history of Bermuda and Western Atlantic settlement. Slaves and former slaves were freed when the British declared slavery illegal in the early 1800s. Those reposing in their eternal rest in the graveyard to the right of the church include American midshipman, Richard Dale, mortally wounded in the 1812-14 War. In gratitude, his parents inscribed the headstone. Dale died when, in 1815, on January 15. "HMS Endymion" (Capt. Hope), the "Pomona", and the "Tenedos" both at sea off the city of New York engaged the US Navy warship USS "President" - one of the US Navy's six great frigates - forcing the latter's surrender. The "President", Capt Stephen Decatur, was brought to Murray's Anchorage, Bermuda. During the action, Midshipman Richard Sutherland Dale, Jr, of the President, oldest son of Commodore Richard Dale (1756-1826) from Philadelphia, was shot by a British marksman and had to have his leg amputated. As a severely wounded prisoner-of-war he was brought by litter with his colleagues to St. George's but five weeks later he died on February 15 from his wounds and was buried here at St. Peter's Church. He was 20 years old when he lost his leg after his ship President engaged the British warships above in the 1815 war between Britain and the US. He was brought to St. George's for treatment and cared for in Stennet's Hotel where the Bank of Butterfield now sits in the Town Square. But he was never forgotten. After the conflict ended, his father, Commodore Richard Dale, who had once served as First Lieutenant to John Paul Jones, came in thanks rather than revenge, to show his gratitude to the people of St Georges, for the respect shown his son in life and in death. Commodore Dale arranged for a horizontal tombstone, which reads: To Commemorate the Gallant Deeds of the People of St Georges whose Generosity and tender sympathy prompted the kindest attention to him while living and honoured him when dead." From 1932, Bermuda-born Captain Scarritt Adams, US Navy, initially funded an almost yearly remembrance service involving relatives of Midshipman Dale.
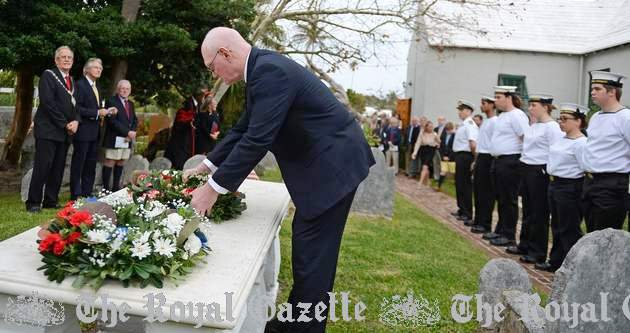
Grave of US Navy's Midshipman Dale, died 1815.
Among the other formal military graves is that of an American patriot from Philadelphia, honored by the the Daughters of the American Revolution organization. She was Anne Willing Bingham, said to be the most beautiful woman of her time. On May 11, 1801 she was buried here. She was Anne Bingham, in her 37th year, born in 1764, daughter of Thomas Willing of Philadelphia. At the age of 16, she married Senator William Bingham, possibly the wealthiest man in America, owning at one time more than a million acres of the state of Maine. They spent some years in Europe and it was there that Anne contracted an illness, for which Bermuda was prescribed as a place of cure. Unfortunately, a cure was not to be had. Anne Willing Bingham's reputation and fame yet survives, for she is supposed to have been the model for the famous Draped Bust portrait on the obverse of the American silver dollars and other United States coinage between 1796 and 1804. The famous artist Gilbert Stuart is said to have made a portrait of Anne in 1785, when she was 21 years old. From that sketch, the "Miss Liberty" of the Draped Bust coins was probably created.
![]()
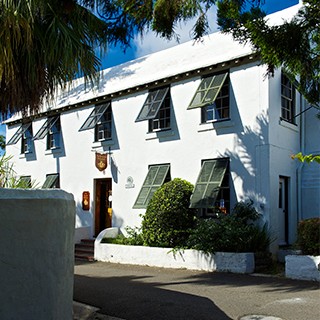 5 Queen Street, St.
George's. Or by airmail at P. O. Box GE 58, St. George's GE BX,
Bermuda. Telephone (441) 297-8043. One of the largest early 18th century houses
in the town. In the past three centuries, it has been owned or rented by some of
the most prominent and influential families in Bermuda. It was already built
when the land on which it stood was granted to Walter Mitchell in 1707. An
active militia commander and officer in HM Independent Company, Mitchell was a
third generation descendant of a family who migrated to Bermuda on the 'Plough'
in 1612 and eventually settled in Southampton Parish. The house he built was one
of the grandest of its day, a large two-floors hall and parlor house set right
against the street, with two massive flanking chimneys and a steeply pitched
gable roof. An even larger chimney was built on the end of the kitchen wing to
the rear of the house and, over the centuries, no fewer than seven chimneys have
been added to this building. Even the northern one floor extension at Stewart
Hall has its own chimney. This may have been to accommodate a silversmith's
workshop in about 1820. Mitchell married Sarah, the widow of Daniel Johnson,
through whom he acquired a wharf and lot to the east of the Block House in St.
George's. In the 1720s Mitchell was an active architect. He supervised the
construction of the new Government House and built the Mitchell House, now the
St. George's Historical Society Museum, for his nephew. By the time he died in
1731, Walter Mitchell owned several ships and possessed furnishings, trade goods
and gold worth more than 4,000 pounds sterling, making him one of the richest
men in Bermuda. Sarah Mitchell followed him to the grave two years later, and
Stewart Hall was bequeathed to her daughter, Martha, the wife of Alexander
Herron. The Herrons spent the 1730s living in the house before they moved to the
colony of Georgia, where Alexander became Lieutenant Governor. In 1751 they sold
Stewart Hall to George Tucker, the Colonial Secretary. George
Tucker was a model citizen. He had inherited the posts of Colonial Secretary and
Provost Marshall from his father, who had served in these offices in the 1720s.
He was a member of the Govenor's Council under both Governors Popple. His house
was a crowded one, since he had a wife, five children, and eleven slaves.
5 Queen Street, St.
George's. Or by airmail at P. O. Box GE 58, St. George's GE BX,
Bermuda. Telephone (441) 297-8043. One of the largest early 18th century houses
in the town. In the past three centuries, it has been owned or rented by some of
the most prominent and influential families in Bermuda. It was already built
when the land on which it stood was granted to Walter Mitchell in 1707. An
active militia commander and officer in HM Independent Company, Mitchell was a
third generation descendant of a family who migrated to Bermuda on the 'Plough'
in 1612 and eventually settled in Southampton Parish. The house he built was one
of the grandest of its day, a large two-floors hall and parlor house set right
against the street, with two massive flanking chimneys and a steeply pitched
gable roof. An even larger chimney was built on the end of the kitchen wing to
the rear of the house and, over the centuries, no fewer than seven chimneys have
been added to this building. Even the northern one floor extension at Stewart
Hall has its own chimney. This may have been to accommodate a silversmith's
workshop in about 1820. Mitchell married Sarah, the widow of Daniel Johnson,
through whom he acquired a wharf and lot to the east of the Block House in St.
George's. In the 1720s Mitchell was an active architect. He supervised the
construction of the new Government House and built the Mitchell House, now the
St. George's Historical Society Museum, for his nephew. By the time he died in
1731, Walter Mitchell owned several ships and possessed furnishings, trade goods
and gold worth more than 4,000 pounds sterling, making him one of the richest
men in Bermuda. Sarah Mitchell followed him to the grave two years later, and
Stewart Hall was bequeathed to her daughter, Martha, the wife of Alexander
Herron. The Herrons spent the 1730s living in the house before they moved to the
colony of Georgia, where Alexander became Lieutenant Governor. In 1751 they sold
Stewart Hall to George Tucker, the Colonial Secretary. George
Tucker was a model citizen. He had inherited the posts of Colonial Secretary and
Provost Marshall from his father, who had served in these offices in the 1720s.
He was a member of the Govenor's Council under both Governors Popple. His house
was a crowded one, since he had a wife, five children, and eleven slaves.
The detached two-floor cottage to the north of the main house was probably home to some of Tucker's slaves, whose duties undoubtedly included looking after the small herd of livestock which Tucker kept in the yard. An archaeological excavation at Stewart Hall in 1990-91 revealed a livestock watering trough for these cattle, over a mid-17th century woman's grave, dug long before Stewart Hall was built. A probate inventory made after George Tucker died in 1766 reveals the wealth and refinement of the Secretary's home. He had created a cross chamber on the ground floor by dividing the larger hall with a partition, reflecting the Georgian predilection for symmetry and its emphasis on creating private spaces by increasing the number of doorways in a house. Tucker has a writing closet off the hall where he attended to his official duties. Silver plate, Chinese porcelain, English salt-glazed stoneware and lead crystal graced the Tuckers' dining room and exhibited their wealth and status. George Tucker's widow Mary lived in Stewart Hall until her death in 1787. The house was then rented to Andrew Durnford between 1789 and 1791 while he was improving the colony's fortifications and building Durnford. He lived in Stewart Hall with his mistress, Elizabeth Lucas, with whom he had six children. Hannah Stockton, who was George Tucker's niece, purchased the house at auction in 1795. She died there two years later and the house went to her two young children.
The direct impact of the arrival of the British military in the 1790s can be seen in the fate of the Stockton's children. Her son became a purser in the Royal Navy and her daughter Sarah married Lieutenant James Robinson of the Royal Fusiliers. The Robinsons lived in Stewart Hall until 1819, when they departed for England and sold the house to silversmith John Trott Cox. He was responsible for the one-floor addition to the north of the house, which housed his workshop and retail store. Barrister (lawyer) Duncan Stewart purchased the property in 1849 and, although he never lived in the house himself, the name Stewart Hall, commemorates his ownership.
In the early 20th century, Stewart Hall was owned by the Higinbothom and Clifford families before the Bermuda Historical Monuments Trust purchased it in 1949. Until recently, it housed the St. Georges' branch library. It has since been acquired by The Bermuda National Trust. The latest tenant is the Bermuda Perfumery, now owned by The Brackstone Partnership.
![]()
3 Printer’s Alley, St. George's. Privately owned, residential. Originally built in the early 1700s. Although small, it is quite complex in its design. The oldest section of the house runs east-west with a gable roof and a chimney on each side of the roof. Later a north section was added also with gabled roof while a south wing was added with a nice wooden porch. Gateposts and the boundary walls are impressive. Named after Joseph Stockdale who was the first printer in Bermuda. He arrived in 1783, made this house his residence and also setup his printing press in the house. He started publishing Bermuda Gazette from 1784 and continued to publish till 1803 when he died. His three daughters took over the press and continued with the Gazette until 1816. One of them also had a small shop in the house selling dress and sewing materials.
![]()
In 2007 Bermuda's Ministry of Works and Engineering was praised for preserving one of St. George's historic landmarks and turning it into a multimillion dollar rest home. The Bermuda National Trust (BNT) commended the Ministry and awarded it with the highest architectural honour for a corporation, the Clipper Award, for efforts in restoring two 19th Century British barrack buildings and incorporating them into the new rest home, the Sylvia Richardson Care Facility. The facility can house up to 43 residents, including both self-sufficient seniors and those needing full care, and also has an Alzheimer's unit. In addition the building is equipped with 24-hour surveillance, has both double and single rooms, an in-house doctor's office and physiotherapy equipment, a salon, small chapel area, library and cafeteria.
![]()
![]()
Historic house, most recently owned by former Premier, Dame Pamela Gordon. By 1998 when she was defeated in the polls, the Bermuda Government had spent over $400,000 on renovations to it.
![]()
Off Crawl Hill, Hamilton Parish. An historic small building with a gabled roof. Built by the Hamilton Parish Temperance Friendly Society in 1852, it became an elementary school in August 1857, offering instruction to 129 children—74 boys and 55 girls, in just one room. Rosalind Taylor Robinson was the headmistress there in 1936 when still a one-room school. In her time, there were 73 pupils with two other older teachers on the staff. It was a little country school very close to the sea…the spruce trees particularly made a good arbor—the children seated on the lower branches and the teacher seated in a chair beneath. The school closed in 1950 when it merged with Francis Patton Primary School.
![]()
21 Water Street, St. George's. Built about 1716. A typical 18th century merchant’s house situated conveniently close to the wharf-side, with living quarters above and storage area below. It is a good example of an early building which has survived relatively unchanged. It has a characteristic 18th century chimney at its western end with two simple lines of necking close together and a Flemish gable at its eastern end. In 1920 the property was sold to Reginald H Higinbothom who ran the Casino as a hotel and tavern. That is when it acquired its unusual name, because of the illegal gambling that took place on the premises. The Historical Monuments Trust, later the Bermuda National Trust, acquired the property in 1966 to help with the restoration of the State House. This was achieved by using part of the Casino as a replacement for the State House’s ante-room, which was subsequently demolished, thereby returning the State House to its architectural footprint. This property is now leased.
![]()
Over 300 years old, and with three floors for many years it housed as a 3rd floor tenant the local branch of the UK-headquartered English Speaking Union, not a union at all but a cultural organization established in England in 1918 to promote understanding and friendship. The Bermuda branch was established in 1922 and held its first meeting at the long-gone Hamilton Hotel. It has about 165 members. Phone 292-7684. Currently on 0.36 acres of land, much of which is rented car parking. The once-grand house, in a poor state, sold in 2002 for $2.5 million. It was once a lovely Bermudian manor house. In the book "An Immigrant Speaks" the home is described by one-time owner Anne Seymour Drake Burrows, who later changed her name to Anne Lous.
![]()
An ancient Bermudian house which gave its name to Hermitage Road, Devonshire.
![]()
Middle Road, Devonshire. Government-owned historic house. When she was Premier from November 1998 to July 25, 2003, Jennifer M. Smith, JP, Member of Parliament for the Town of St. George, lived here, rent free, at taxpayers' expense.
![]()
Windy Ridge Road, Warwick. The building is one of the parish’s oldest. Records from 1692 show it was then owned by Parnell Robinson, the widow of a mariner Solomon Robinson. The house originally had a thatched roof and wooden walls that were later changed to stone to give better protection during hurricanes. Other Warwick residents followed suit.
![]()
Water Street, Town of St. George. Historic building, once a British Army unit housing weapons. Now a cycle shop.
![]()
111 Main Road, Sandys Parish. Once-owned by the family of the late Mr. Stewart Mott. In the 1870s, Scaur Hill Fort was built on the highest point of Somerset Island to defend the landward approach to the Royal Naval Dockyard. On the southeastern side of Scaur Hill, below the fort, The Parapet stands on some ten acres of well-tended land which extend down the hill to the waters of the Great Sound. In the 1930s, when visitors to Bermuda arrived by steamship from America, spending six months at a time on the island, the director of General Motors and his family bought this house.Generations of the family continued to spend holidays here and have benefited Bermuda through the generosity of the family’s foundation. The memorabilia, family photographs, marine paintings, the long cedar dining table made by a Somerset craftsman and many handsome pieces of furniture remain unchanged. In a small studio by the house, the American artist Georgia O’Keefe painted banana and banyan trees during the months she spent at The Parapet in the 1930s.
![]()
Dockyard. A Bermuda Government owned historic property built by the Royal Navy in the mid-1930s originally as a bowling alley ror ratings, turned into a club for navy families in 1970. Wedco has refurbished the building, adding a new kitchen, bathrooms, air conditioning, new windows and doors. It has 1,630 square feet of open space and made it available to commercial entities.
![]()
It recently received extensive refurbishment of windows and doors, electrical work, landscaping, masonry and repainting. Built in the early 19th century it is a good example of elegant Bermudian architecture. The Tivoli estate is 11.26 acres. Donated to the Bermuda National Trust in 1984 by Gloria Higgs, to preserve as open space. Also includes Tivoli Pond and this Tivoli historic house. Thanks to a donation by the family of the late Sir John Sharpe, a former Premier of Bermuda, the pond is being conserved as a remnant of marshes that once extended through Warwick Valley. It is a refuge for wildlife and protected green space in a busy suburban area and a learning resource for schools. Another Bermuda National Trust-owned historic house.
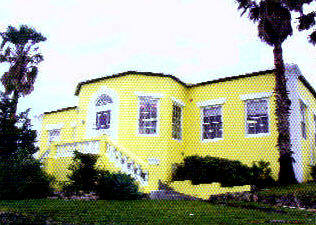
![]()
See under Walsingham House.
![]()
Morgan's Point, Southampton. One of the historic buildings left on the former US Navy Operating Base and used by it until it vacated the base in 1995. In fairly decent shape in 2013 it will be renovated and used as a club house when the new hotel complex is completed. It was not far from five other historic buildings at Morgan's Point — four officers' quarters and a building called Glebe Cottage or Quarters Q, all on Lexington Road, which despite being buildings of special architectural or historic interest could not be saved and would be demolished.
![]()
5
Water
Street, St. George's. Telephone (441) 297 0545. Open Monday to Saturday 10
am to 4 pm. The stark exterior of this early 18th century merchant's house is a
most interesting museum owned by the Bermuda National Trust. The house is said
to be the most typical of early Bermudian house construction although the date
of the building is unknown. Archaeological evidence suggests that it was
standing, largely as it appears today, by the middle of the 18th century. A
known first owner was a Thomas Smith. See the architecturally elegant interior
furnished with family heirlooms dating back to 1775, when the house was owned
and occupied by the Hon. Henry Tucker, Colonial Treasurer and President of the
Governor's Council (1775-1807) and his family from 1770 to 1808. The first
Tucker to arrive on the Island was Daniel, who came out from Kent in 1616 to
serve as the Colony’s second governor.
It is believed that the Tuckers installed the large paneled doors with the decorative wood carvings, inspired by the Adams brothers, some time during the last quarter of the 18th century. Henry Tucker and his sons were involved in the infamous Bermuda Gunpowder Plot of 1775. They contributed richly to British, American and Bermudian history. Crystal chandeliers, an extensive collection of Tucker family silver, antique English mahogany and Bermudian cedar furniture and exquisite hand sewn quilts, are some of the treasures on view. A few of the lovely antiques include a superb Bermuda cedar tea table circa 1730-1740, along with a fine set of Bermuda cedar side chairs with caned seat (circa 1730).
These and the tea table are thought to have once belonged to the original Tucker home, The Grove. In the drawing room are two important portraits of Colonel and Mrs. Tucker, nee Anne Butterfield, painted in 1753 by Joseph Blackburn, a visiting artist who was also well know in New England. Major Henry Tucker (1658-1726) stands over the fireplace. The bedroom has an English mahogany four-poster bed with rice pattern carving, on which lies a hand sewn quilt. There is a rare example of a Bermuda cedar three-sided cradle in the nursery along with side chairs made for children.
Many items were donated by the American branch of the Tucker family, from Baltimore, Maryland, and Williamsburg, Virginia. Three pieces were made by cabinet makers Henry and Samuel Smith and their slaves Nokey and Augustus. As a team, they created superb examples of local furniture modified from English and American furniture.
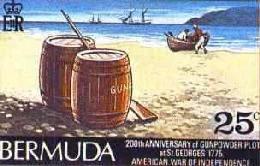 One
of the portraits on display is that of His Excellency, Governor George James
Bruere, Lieutenant Colonel in His Majesty's Service, at the who died on
September 10, 1780 at the age of 59 years. Bruere was
the British Governor and Commander-in-Chief of Bermuda from 1764, through
the start of the American Revolution in 1776, until his death. He was
outraged when, under his nose, Bermudians who sympathized with George Washington
and his patriots including the owner of this house, stole a big cache of British
Army gunpowder in Bermuda in 1775 and got it to the Americans. When
he discovered what had happened and put up a reward for the
capture of the Bermudians responsible but to no avail. It became celebrated as
the Bermuda Gunpowder Plot (see stamp, right). Bruere
lost a son - also in the army - fighting the Americans in 1778. Because
he died of yellow fever he was buried under St. Peter's Church, St. George's.
One
of the portraits on display is that of His Excellency, Governor George James
Bruere, Lieutenant Colonel in His Majesty's Service, at the who died on
September 10, 1780 at the age of 59 years. Bruere was
the British Governor and Commander-in-Chief of Bermuda from 1764, through
the start of the American Revolution in 1776, until his death. He was
outraged when, under his nose, Bermudians who sympathized with George Washington
and his patriots including the owner of this house, stole a big cache of British
Army gunpowder in Bermuda in 1775 and got it to the Americans. When
he discovered what had happened and put up a reward for the
capture of the Bermudians responsible but to no avail. It became celebrated as
the Bermuda Gunpowder Plot (see stamp, right). Bruere
lost a son - also in the army - fighting the Americans in 1778. Because
he died of yellow fever he was buried under St. Peter's Church, St. George's.
One of the rooms in the house, the Rainey Memorial Room, is dedicated to one Joseph Haynes Rainey, who spent the American Civil War years and until 1866 in Bermuda with his wife. Both had managed to escape from their earlier lives in the American South, where they had been slaves. They sought and obtained refuge in Bermuda. As a barber and dressmaker respectively, they were treated with respect and made a good living. When they finally returned to their native Southern state in 1866, with slavery having been abolished there, Mr. Rainey was appointed - not elected - during the Reconstruction period as the first ever black member of the United States' House of Representatives. The late Bermuda historian Cyril Packwood wrote a book about him, Detour - Bermuda, Destination - US House of Representatives. The home was bequeathed to the Bermuda Historical Monuments Trust, predecessor of the Bermuda National Trust, by their great-grandson, Robert Tucker, when he died in 1950 at the age of 102. Underneath Tucker House, at street level, there is a book store called "The Book Cellar" with a complete range of books on the town.
![]()
St. George's Parish, Town of St. George. Begun in the 1870s but never finished, intended to replace St. Peter's Church after severe damage from a hurricane but construction of this grey limestone was never completed. Parish infighting, funding issues and more condemned it to a ruin. Instead of housing churchgoers it is open to the elements.
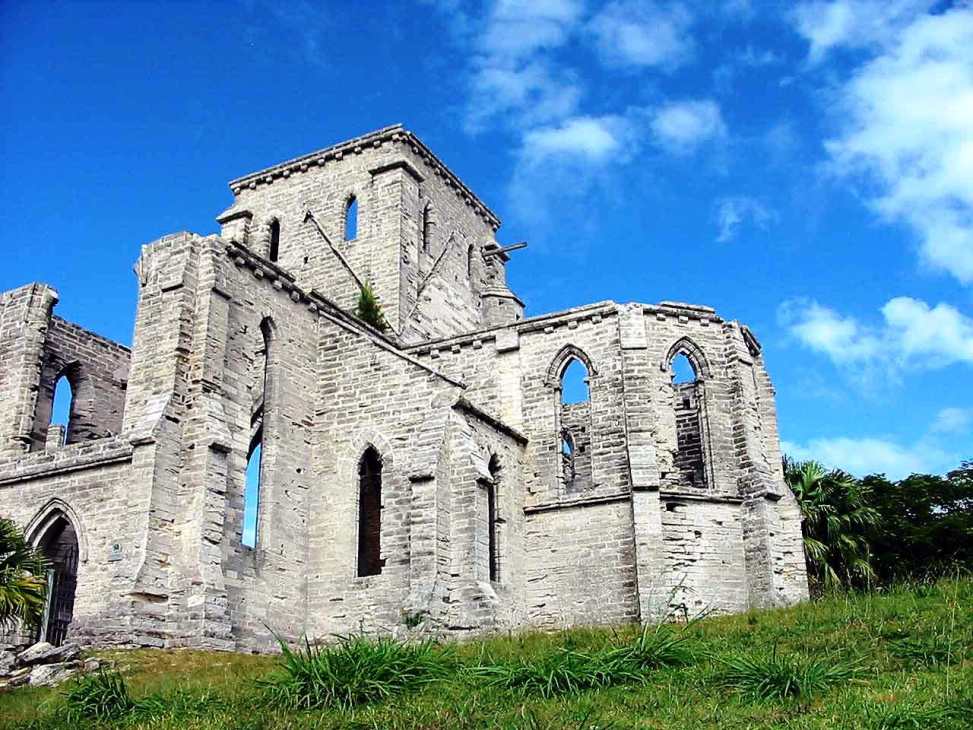
![]()
Sayle Road, at the top of Collector's Hill, Smith's Parish. Telephone (441) 236-7369. The Verdmont estate was once hugely bigger than it is now and centuries ago stretched between the South and North Shores. Friends of Verdmont, a volunteer group aiding in preservation of the property, meet most months. A unique example of early Georgian British Colonial architecture. A historic and stately manor house built sometime after 1693 originally for John and Elizabeth Dickinson after their marriage, with roses and other flowers, herb and mixed period gardens. Georgian style and three floors. Both the house and garden are open to the public at specific times.
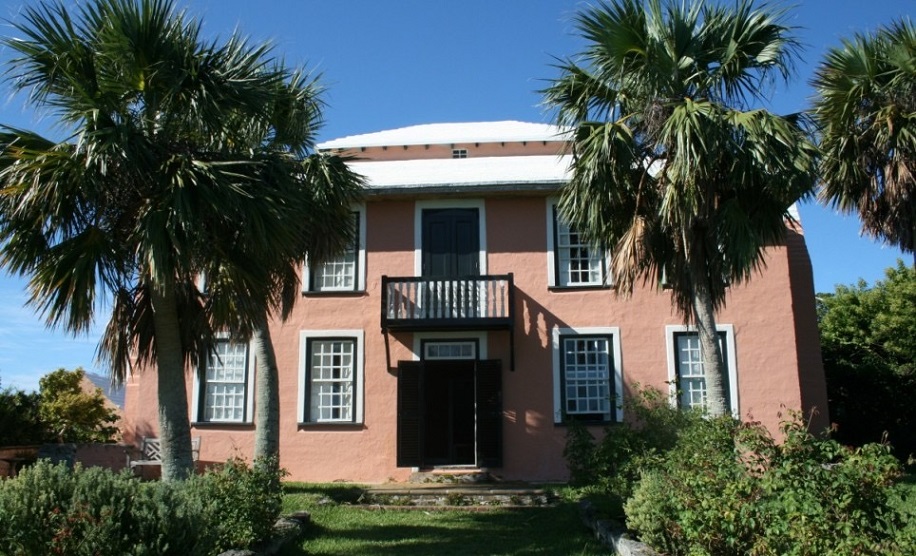
With a parking area. Admission charge for adults, free for Bermuda National Trust members or members of National Trusts elsewhere with which the Trust is affiliated, and children under 12. It has a superb collection of antique Bermuda cedar furniture and valuable mahogany. Other period artifacts include English and Chinese porcelain, Georgian silver including pieces by Bermuda silversmiths, portraits in oils, children's furniture and toys. Also see a fine Bermuda cedar staircase, an Oriental room, powder rooms (once used for powdering wigs, not faces) and toy nursery. The house has its share of resident ghosts and ocean views. It has remained architecturally unchanged since the late 1700s. It was re-built in about 1716 by John Dickinson, out of the proceeds of a pirate venture in the far off Indian Ocean. Acquired and added to by late 17th century Bermudian visionary, Captain William Sayles (in whose honor Sayle Road nearby is named). Captain William Sayles was a three-term Governor of Bermuda before he and a group known as the Eleutheran Adventurers sailed from Bermuda in 1648 and settled the Bahamas. He was the first Governor of the Bahamas and later first Governor of Carolina (before it was split in two as North and South Carolina). It was never plumbed or electrified. There is no kitchen or running water or air conditioning or ceiling fans or heating. Later, it was acquired by Hon. Thomas Smith who, as Collector of Customs, spawned "Collector's Hill" both as the name of the house and the main nearby access road (another is Collector's Close. Later yet, it was acquired and added to by the American portrait painter John Green who arrived in Bermuda in the mid 1760s, married a Bermudian girl, settled permanently in Bermuda and a Loyalist American was appointed Bermuda's Judge of the Vice Admiralty in 1786, after the USA's War of Independence. He called the property "Verdmont" as a French pun on his surname, combining the word for green and mountain. Further variations of the Green name were made - and have stuck - at Green Hill Lane not far from the North Shore, at the top of Store Hill where it intersects with Middle Road; and Green View Lane, near the foot of Collector's Hill on the South Shore. It has been known as Verdmont ever since. Other access roads built since then echo the Verdmont name. They are Verdmont Road; Verdmont Drive; Verdmont Lane; Verdmont Valley Drive; Verdmont Valley View; and Verdmont Valley Close. When Green died in 1802, his wife Polly died less than six months later and left Verdmont to her nephew Samuel Henry Trott, son of her sister Elizabeth. Samuel Henry Trott (died 1817) was a magistrate and member of the Colonial Parliament. He and his wife Sarah had a number of children all born at Verdmont. When he died she spent 47 years as a widow at Verdmont. One son, Captain John Henry Trott (1805-1892) took over the estate in 1831 when he got married. He became Provost Marshall General. He and his wife Harriett left the house after their daughter Catherine died there of typhoid on August 31, 1858. In 1860, after he had rented and lived there for two years, it was bought by bachelor farmer Rupert Hugh Spencer. The Joell family acquired Verdmont in 1872 when Stafford Nairn Joell married Emma Elizabeth Spencer who had inherited it from her uncle. It was purchased from the Joell family in 1951 for 8,000 by the Bermuda Historical Monuments Trust, forerunner of the Bermuda National Trust. It was a private residence until 1953.
Photo by author Keith A. Forbes
In October 2013, a descendant of the last family to live at historic Verdmont in Smiths visited the Island after a 61 year hiatus, and helped to shed new light on the old place. Connie Maxson, great granddaughter of Stafford Nairn Joell (1846-1911), arrived in Bermuda by cruise ship with her husband, Kennon. She was raised in the United States and last visited Bermuda in 1952 at seven years old with her brother, Granville, and mother Gladys Paultisch Wright. When Mrs Maxson first saw the house, there was no one living there. She dimly remembered a cherry tree out back with delicious cherries. Mrs Maxson's mother, Gladys Wright, was the daughter of Emma Constance Joell and Fredrick Paultisch, an American. Mrs Maxson is named Constance, after her. Mrs Wright was born overseas and was the youngest of three daughters. Her mother, Emma Constance, became very sick and the family returned to Bermuda thinking it would be better for her health. Sadly, she died soon after returning to the Island in 1910. Mr Paultisch, a steel yard worker, went back to the United States leaving behind his three daughters to live at Verdmont with their aunts, Lillian and Irene (Dolly) Joell. Mrs Maxson's mother, Gladys, was just four years old. It was 1911 and he felt that he could not raise his daughters on his own. Eventually, Mr Paultisch remarried and his daughters gradually returned to the United States to live with him. Gladys was the last to leave, but finally followed her sisters at the age of 14. It appears that at one time there was an open wooden veranda along the entire south front of Verdmont. This was something that the BNT did not know, and they have since researched.
Verdmont: The Story of a House, Its People and Its Contents. An Historical House Guide Book. Diana Chudleigh. Bermuda National Trust, 2011. Pages: 44. Paperback. Illustrations in colour. Tells the story of this early 18th century house in Smith’s Parish, and the families who lived in it.
![]()
Part of Verdmont Estate. Historic property. The Dickinson family lived there from about 1693 to 1734.
![]()
Hamilton Parish. One of the oldest homes on the Island, built in 1652 by architect John Millner for Samuel Trott. It was considered of such importance that a replica was put on show at the British Empire Exhibition at Wembley in 1924. The building is of a cruciform type. Often referred to as Tom Moore's Tavern after the Irish poet by that name who in 1804 once lived in Bermuda for a few months, although it is doubtful he ever owned it or slept there, although it is believed he quite often dined there. Next to the building - currently a very expensive restaurant, known as Tom Moore's Tavern - and on the edge of an extensive range of caves (perhaps some of the largest in Bermuda) and close to what is still often referred to at the back of the house, is Tom Moore's Jungle with its old Bermuda wildlife charm and small bodies of lake-like brackish water. Here once stood a solitary calabash tree. It is believed Moore penned one of his poems, "Ode to Nea" underneath the tree. She had attracted his romantic interest but it came to nothing. One of Moore's admirers was a Dudley Costello, an officer (also a journalist and artist/illustrator) in the British Army's 96th Regiment of Foot, later stationed in Bermuda. His sister Louisa was another local belle admired by Moore. Costello created a goblet formed of one of the fruit-shells of a calabash from that tree and presented it to Moore. The sterling silver and gilt memento of Bermuda was hallmarked 1834 and made by Charles Rawlings and William Summers of London. The "Moore Cup" is now in the collections of the Bermuda National Museum.
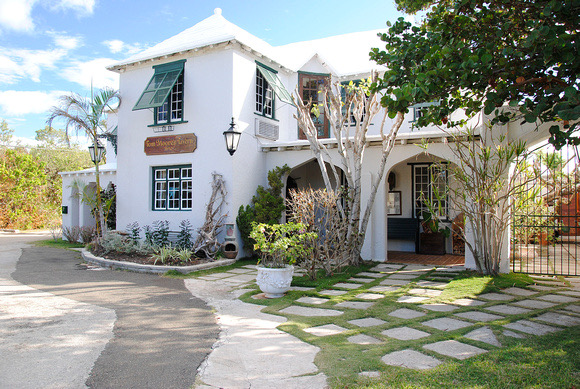
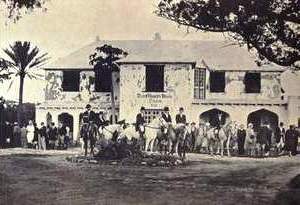
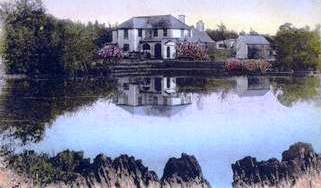
![]()
Pitts Bay Road, Pembroke. A beautiful stone manor house built in 1815. Until 2007 it was an exquisite small hotel, an oasis of calm and tranquility, offering superb dining and lovely vistas of water and gardens, rests just a stone's throw from the bustling capital. Now it is no longer what it was, instead an upmarket office block.
![]()
Jew's Bay, Southampton Parish. Originally built in 1670 as a private house, the building was passed down through family generations until it was converted into an old, English-tavern-style inn by Claudia Darrell. It has been a full service restaurant since the mid-1920s. It is now owned and operated as such by the Fairmont Southampton Princess Hotel and is a cultural landmark, recognised internationally. With old-world architecture, cedar furniture, regally framed paintings, impressive chandeliers, it is one of the most expensive restaurants in Bermuda.
![]()
2 Pomander Road, Paget. Historic, once an elegant merchant manor house, now the headquarters of the Bermuda National Trust, a charity dedicated to preserving the natural, architectural and historic places of Bermuda. Historic, Georgian-style building located at the end of Hamilton Harbour, built in 1725 by the Trimingham family, was the site of the first Trimingham’s store, which opened in 1842, the leading department store on Front Street in Bermuda until it became no longer politically and profitably possible to continue and closed with much public distress in the 1980s. Inside are 17th and 18th centuries oil paintings, antique Bermuda-made Bermuda cedar furniture and heirlooms. The grounds include the Bermuda Rose Society's garden and Mary-Jean Mitchell Green Memorial Garden and gazebo.
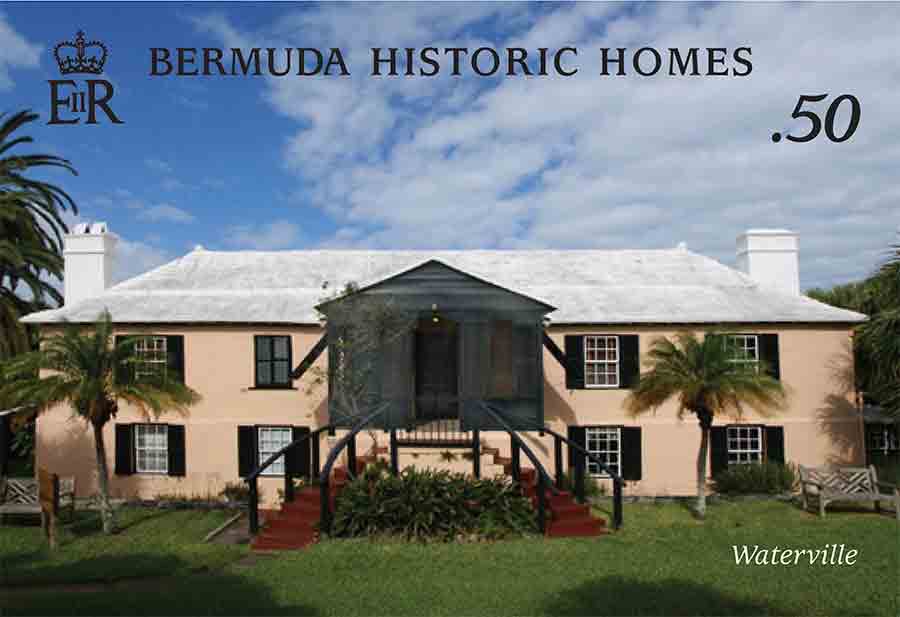
![]()
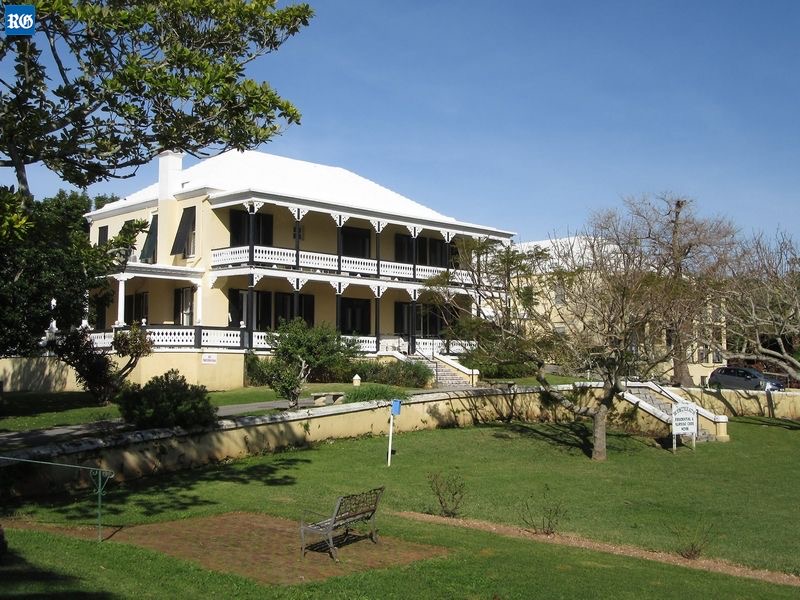
![]()
12 Clarence Street. St. George's. Private. Historically important, a 2 storey mansion house, the finest in the town, built and designed himself by St. George's Mayor John Van Norden in 1815 as his residence. He also supervised its construction. Many elite social functions were once held here. It later became residence of several other Mayors of the town. With a slanted hipped roof, quoins at the corners of the walls, moulding around the windows, eaves and double verandas. One veranda was added later by the Mayor B.F. James. There is a wooden porch at the western side. The gateposts are attractive. The splendid staircase has two welcoming arms. Whitehall was the site of many high-society functions. Now a private residence.

![]()
172 North Shore Road, Bailey's Bay, Hamilton Parish. An historic, impressive and substantial home overlooking Bailey's Bay outfitted with modern amenities. Built in the 1800s and is now a Bailey’s Bay landmark. As was typical of that era, the home has extensive cedar mouldings and flooring, high ceilings and large reception rooms. With Viking range, Sub-Zero refrigerator, split-system air conditioning and swimming pool. In June 2015 the house was available for sale for $3,100,000. It has four en suite bedrooms, two dining rooms, a family room, bar and laundry. There’s also a spacious one-bedroom apartment that comes with two fireplaces of its own. A recent restoration has resulted in an elegantly finished historic estate home with extensive Bermuda cedar mouldings and flooring. The large reception room, dining and living rooms, the impressive ceiling heights and multiple working fireplaces create a good environment for both family living and entertainment. The swimming pool is nicely situated, surrounded by mature landscaping and bricked patios, and the waterfront parcel of land provides convenient access to the waters of Bailey’s Bay. Additional amenities include a large one-bedroom apartment with its own private driveway. Lot size (in acres: 1.84. Square footage (main house and apartment: about 4,100.
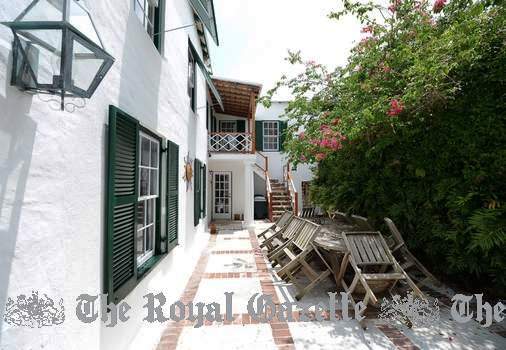
![]()
On the Winterhaven Nature Reserve, dating from the 18th century, a fine example of traditional Bermudian architecture. It was owned until recently by the Bermuda National Trust but was sold to Bermuda's then-Premier Dr. The Hon Ewart Brown.
![]()
Warwick. Historic. The original part of the house built in about 1720 by a prominent local shipwright, is the two storey north wing including a gallery corridor, the library with fireplace and wet bar, a powder room and the original entrance to the house on the west side. With extensive use of Bermuda cedar. Magnificent 2 acre property surrounded by water on the east, south and west sides, and Riddell’s Bay Golf Course on the north side. The property was expanded over time to about 7,200 square feet. A guest suite, is accessed through the Great Hall/ Music Room. Stairs descend from the Great Hall to a lower hallway on the ground level leading to a living room/office, bedroom and bathroom, which are utilized as staff quarters. The dining room with fireplace is to the south of this lower hallway, and connects to the kitchen and the south side of the property for outdoor entertaining. Accessed from the outside and via the pool area are three bedrooms with bathrooms. The large impressive Garden Room with patio to the south provides an informal living room and entertainment area. Also off the main entrance hall to the south, is a magnificent master suite consisting of a very large bedroom with sitting room and fireplace. A one-bedroom cottage on the property was built in 1999. Recently offered for sale for Bermuda/US $15.9 million.
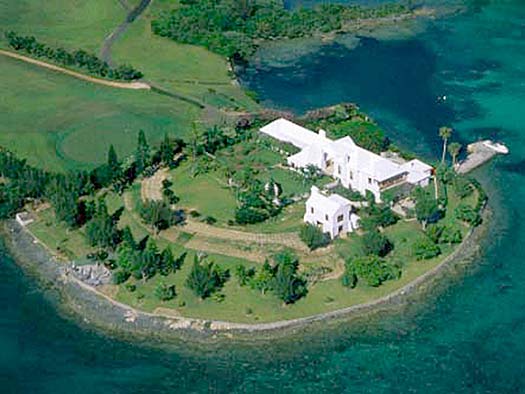
![]()
Flatts Village. A gracious old waterside home, in a particularly desirable area, one of the loveliest sites in all Bermuda. Named after an estate in England. During the US Civil War it was the home of the US Consul General, Charles Allen, a friend of Mark Twain. In 1932, on July 22, the death occurred at this house of the Canadian pioneer in the field of radio with a previous Bermuda connection and Bermudian relatives, Professor Reginald Fessenden (born October 6, 1866). At the Whitney Institute school nearby, he had been the Headmaster. Fessenden had married a Trott (an old Bermuda family) and in his memory there are scholarships called the Fessenden-Trott Scholarships. He made it possible for radio voices to be broadcast (Marconi's radio only did Morse code). He was buried in St. Mark's Church cemetery. On his grave (on a stone lintel at the top of the memorial) is inscribed: "His mind illumined the past and the future and wrought greatly for the present." When Fessenden retired to Flatt's Village (because of a heart condition) in 1928, he bought 'Wistowe' and remodeled it.
![]()
York Street, Town of St. George. Historic building once used as the St. George's Young Men's Christian Association (YMCA)
![]()
12 Between the Walls, Pembroke. A handsome, Edwardian house, built around 1910, when C. W. Woodford Walker was developing land in the area. The neighborhood quickly became fashionable. With more than an acre of lovely gardens to explore and a splendid flat, open, field for baseball games or soccer matches. The house is cement washed with deep, double verandahs extending across the front and side. Woodcroft opens to a spacious hall beneath a flat, high ceiling. The exquisite wall colours of the interior are an effective contrast to the simple, gray exterior. Rooms are artfully arranged and eclectically furnished with a mixture of beautiful antiques and modern pieces; fabrics create an imaginative interplay of patterns, textures and colours. There are numerous paintings, watercolors, etchings and prints
![]()
9 Middle Road. Paget Parish. Private property, not open to the public. Note the external architecture of this lovely house, built in the 1820s by Adolphus John Harvey. Once known for its cedar stands, it is recognized today for its beautiful gardens which extend from the ridge of a hill, with vistas of Hamilton Harbour, to a valley where citrus grow beside the tennis courts. In the early 1900s, a second storey and servants' wings were added.
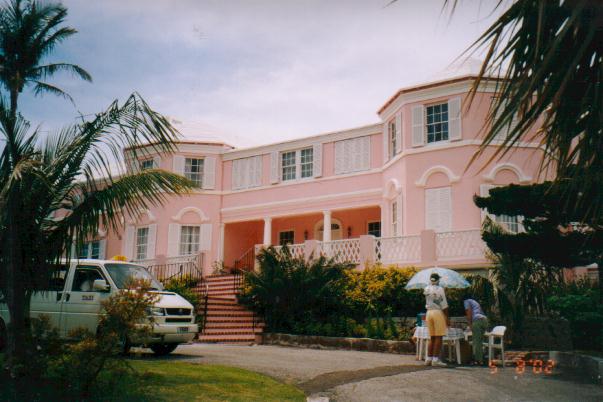
Photograph by Keith A. Forbes, exclusively for Bermuda Online.
![]()
Bermuda's Antique Furniture and Silver. Bryden Bordley Hyde. 1971. 198 pages, illustrated. Still the definitive guide.
Bermuda's Architectural Heritage: Devonshire. Andrew Trimingham. 1995. Bermuda National Trust. First in a series of illustrated parish by parish reviews of Bermuda's architecture. Reprinted 2004.
Bermuda's Architectural Heritage: Hamilton Parish. Diana Chudleigh. About the Bermuda Parish by this name. 2002, Bermuda National Trust. 4th in its historic buildings book series. 230 pages. Illustrated with B&W photographs. $29.95
Bermuda's Architectural Heritage: Sandys. 1999. Bermuda National Trust. Third in the series.
Bermuda's Architectural Heritage: St. George's. Michael Jarvis, edited by David L. White. Photos by Robin Judah and sidebars by Trimingham, Andrew. November, 1997. Bermuda National Trust. Second in the series.
Hamilton, Bermuda: City and Capital 1897-1997. Benbow, Colin and the late Marian Robb. 1997.
The Traditional Building Guide: Advice for Preserving Bermuda's Architectural Heritage. 2003. Anthony Short and Sylvia Shorto, with drawings by Anthony Short. A joint production of the Bermuda National Trust.
![]()
Authored,
researched, compiled and website-managed by Keith A. Forbes.
Multi-national © 2020. All Rights Reserved